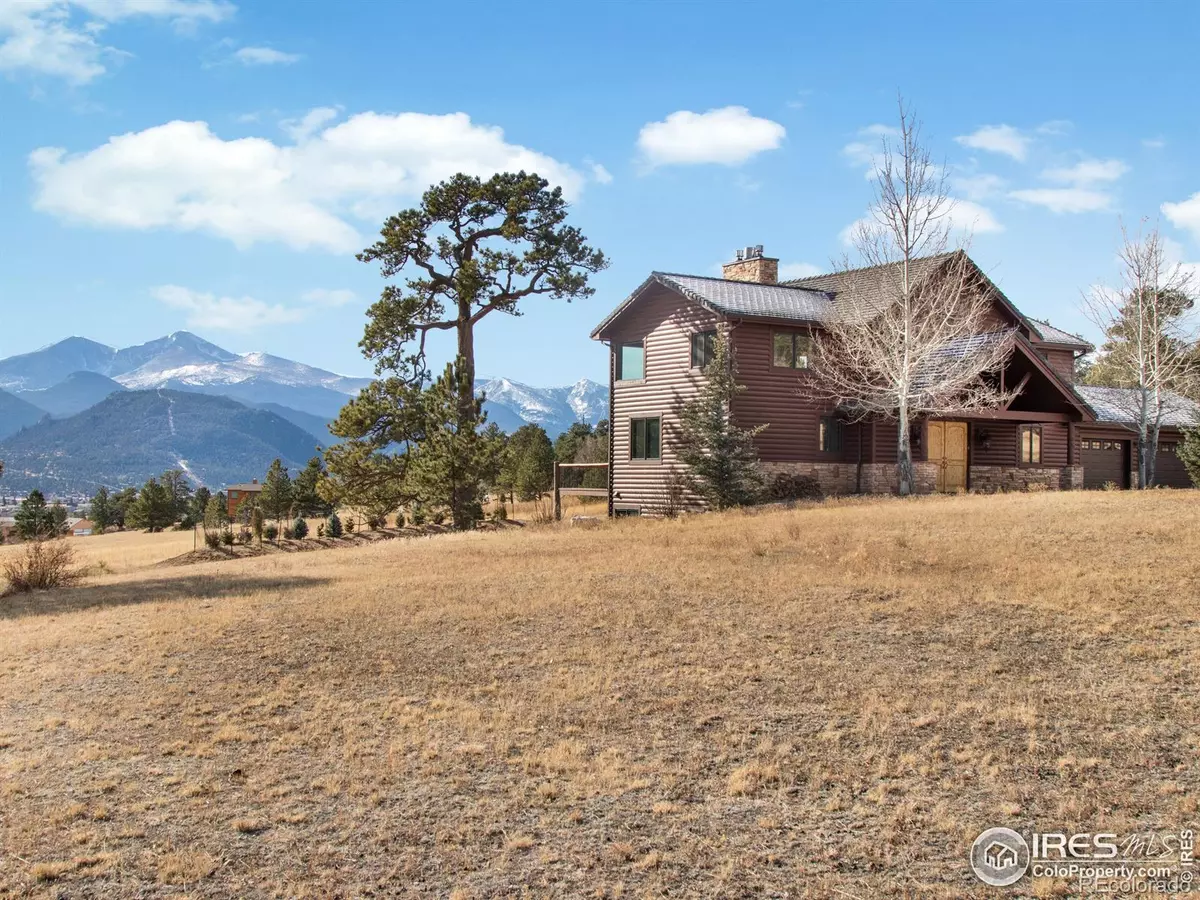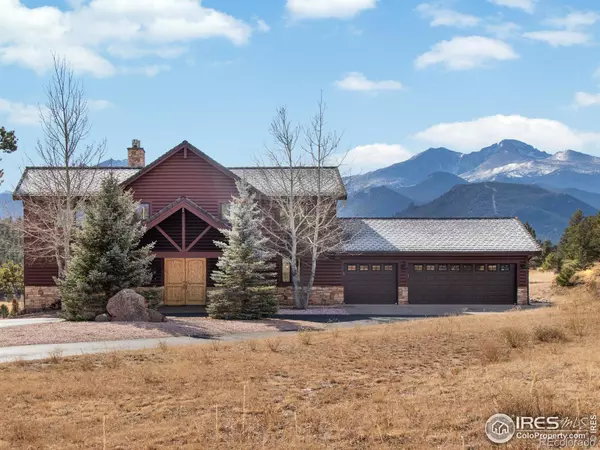$2,500,000
$2,500,000
For more information regarding the value of a property, please contact us for a free consultation.
7 Beds
6 Baths
4,220 SqFt
SOLD DATE : 03/07/2022
Key Details
Sold Price $2,500,000
Property Type Single Family Home
Sub Type Single Family Residence
Listing Status Sold
Purchase Type For Sale
Square Footage 4,220 sqft
Price per Sqft $592
Subdivision Beaver View Estates
MLS Listing ID IR955469
Sold Date 03/07/22
Style Contemporary
Bedrooms 7
Full Baths 5
Half Baths 1
Condo Fees $750
HOA Fees $62/ann
HOA Y/N Yes
Originating Board recolorado
Year Built 2003
Annual Tax Amount $4,751
Tax Year 2020
Lot Size 4.490 Acres
Acres 4.49
Property Description
Magnificent mountain retreat completely remodeled and updated by Estes Park's Kinley Built. Perfectly framed Rocky Mountain views in every direction, offering the privacy of 4.49 acres of wildflower meadows and mature aspen & pine trees. Enjoy over 4200sf of distinctive living, all the room you'll need for entertaining friends & family or quiet nights in front of any of 3 fireplaces. Spectacular kitchen featuring the best in Thermador appliances and quartzite counters and a massive greatroom with floor to ceiling stone fireplace and huge view windows. Three luxurious master suites (one on each level) plus four additional guest rooms. Inviting outdoor spaces with expansive decks and patios, fire pit, play set, swim-spa and those magnificent views. 3-bay garage and circular driveway. Rare North-End property with all city utilities. Welcome to 567 Little Beaver Drive, where comfort and grandeur envelope the senses...
Location
State CO
County Larimer
Zoning RE1
Rooms
Basement Walk-Out Access
Main Level Bedrooms 1
Interior
Interior Features Five Piece Bath, Kitchen Island, No Stairs, Open Floorplan, Pantry, Primary Suite, Vaulted Ceiling(s), Walk-In Closet(s)
Heating Radiant
Cooling Ceiling Fan(s), Central Air
Flooring Tile, Wood
Fireplaces Type Family Room, Great Room, Primary Bedroom
Equipment Satellite Dish
Fireplace N
Appliance Bar Fridge, Dishwasher, Disposal, Double Oven, Dryer, Microwave, Oven, Refrigerator, Washer
Laundry In Unit
Exterior
Exterior Feature Gas Grill, Spa/Hot Tub
Garage Oversized, RV Access/Parking
Garage Spaces 3.0
Utilities Available Electricity Available, Internet Access (Wired), Natural Gas Available
View City, Mountain(s)
Roof Type Concrete
Parking Type Oversized, RV Access/Parking
Total Parking Spaces 3
Garage Yes
Building
Lot Description Corner Lot, Level, Meadow
Story Two
Foundation Slab
Sewer Public Sewer
Water Public
Level or Stories Two
Structure Type Concrete,Log,Stone,Wood Frame,Wood Siding
Schools
Elementary Schools Estes Park
Middle Schools Estes Park
High Schools Estes Park
School District Estes Park R-3
Others
Ownership Individual
Acceptable Financing 1031 Exchange, Cash, Conventional
Listing Terms 1031 Exchange, Cash, Conventional
Read Less Info
Want to know what your home might be worth? Contact us for a FREE valuation!

Our team is ready to help you sell your home for the highest possible price ASAP

© 2024 METROLIST, INC., DBA RECOLORADO® – All Rights Reserved
6455 S. Yosemite St., Suite 500 Greenwood Village, CO 80111 USA
Bought with Stellar Colorado Homes

Making real estate fun, simple and stress-free!






