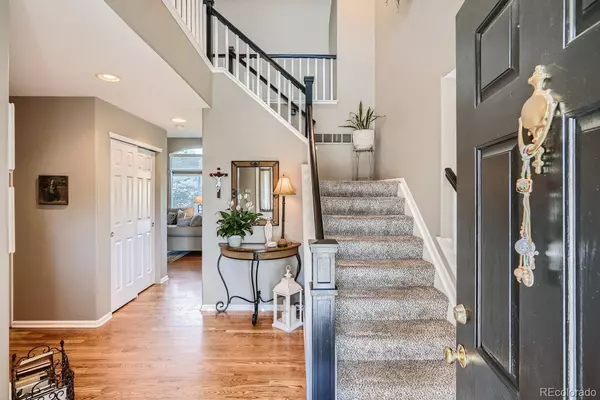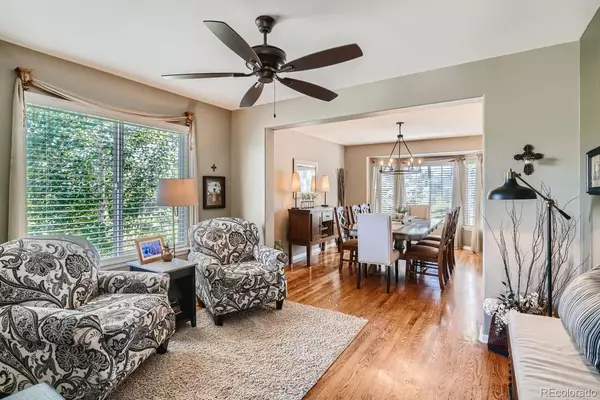$675,000
$714,900
5.6%For more information regarding the value of a property, please contact us for a free consultation.
5 Beds
4 Baths
3,007 SqFt
SOLD DATE : 03/07/2023
Key Details
Sold Price $675,000
Property Type Single Family Home
Sub Type Single Family Residence
Listing Status Sold
Purchase Type For Sale
Square Footage 3,007 sqft
Price per Sqft $224
Subdivision The Farm
MLS Listing ID 5272339
Sold Date 03/07/23
Style Contemporary
Bedrooms 5
Full Baths 2
Half Baths 1
Three Quarter Bath 1
Condo Fees $45
HOA Fees $45/mo
HOA Y/N Yes
Abv Grd Liv Area 2,355
Originating Board recolorado
Year Built 2002
Annual Tax Amount $4,084
Tax Year 2021
Lot Size 8,712 Sqft
Acres 0.2
Property Description
THIS BEAUTIFUL HOME HAS JUST HAD A $20K PRICE IMPROVEMENT! Welcome home to this beautiful 5 bedroom, 4 bath home located in one of the most desirable SE communities – The Farm at Arapahoe County! This home is situated at the end of a cul-de-sac ajacent to a large open space offering quiet and private enjoyment. The entry invites you to walk through the main floor – choose to go right and strole through the large dining room and living room, then into the updated kitchen with slab granite countertops, tile backsplash, and all appliances included. Next spend a moment in the family room - notice the built-in shelves, vaulted ceiling with fan, and large windows looking out to the backyard. Your tour continues through the hallway to the guest bath and main floor laundry room. All of this on beautiful hardwood floors except the laundry room. Upstairs you'll find an exquisite owner's suite with vaulted ceiling, tiled 5-piece bathroom and huge walk-in closet – no shared walls with the other bedrooms! Across the open staircase you'll find another full bathroom with double sink vanity and 3 bedrooms all with ceiling fans. In the basement you'll see another family room, guest bathroom and large bedroom. If you have guests staying over this is the ideal space for them. The backyard has a trex deck (approximately 30' x 15') and views of the lush landscaping and adjacent to the naturalized open space. Come see this wonderful home today! Nearby are shops, grocery stores, AMC theaters, Southlands retail center, restaurants, and so much more. EZ access to the Piney Creek trail system that leads into Cherry Creek State Park without crossing any roads. ASK ABOUT THE 2/1 BUY DOWN OFFER
Location
State CO
County Arapahoe
Rooms
Basement Finished
Interior
Heating Forced Air
Cooling Central Air
Fireplace N
Exterior
Exterior Feature Private Yard
Garage Spaces 2.0
Roof Type Cement Shake
Total Parking Spaces 2
Garage Yes
Building
Lot Description Cul-De-Sac, Level, Open Space, Sprinklers In Front, Sprinklers In Rear
Foundation Concrete Perimeter
Sewer Public Sewer
Water Public
Level or Stories Two
Structure Type Brick, Frame
Schools
Elementary Schools Fox Hollow
Middle Schools Liberty
High Schools Grandview
School District Cherry Creek 5
Others
Senior Community No
Ownership Individual
Acceptable Financing Cash, Conventional, FHA, VA Loan
Listing Terms Cash, Conventional, FHA, VA Loan
Special Listing Condition None
Read Less Info
Want to know what your home might be worth? Contact us for a FREE valuation!

Our team is ready to help you sell your home for the highest possible price ASAP

© 2025 METROLIST, INC., DBA RECOLORADO® – All Rights Reserved
6455 S. Yosemite St., Suite 500 Greenwood Village, CO 80111 USA
Bought with ViaTerra Two
Making real estate fun, simple and stress-free!






