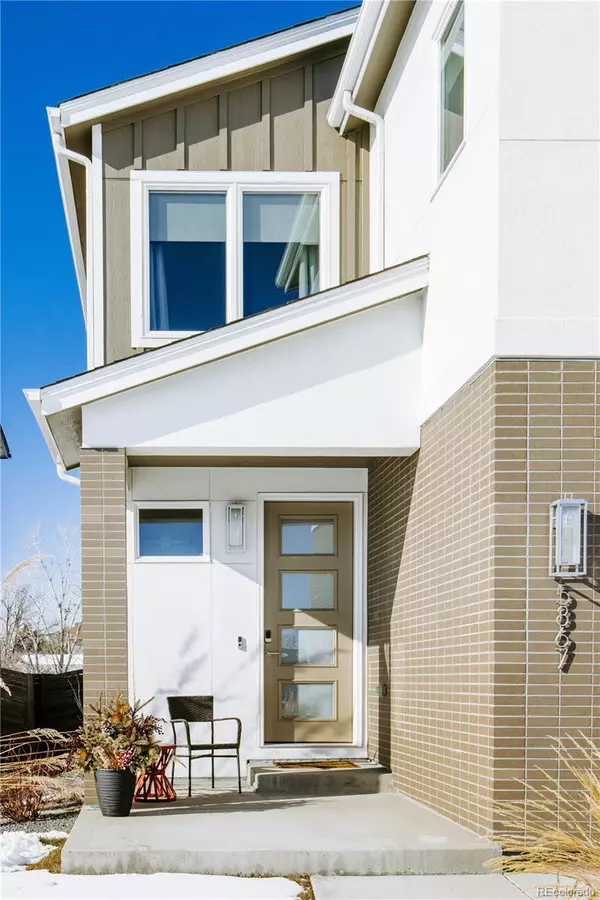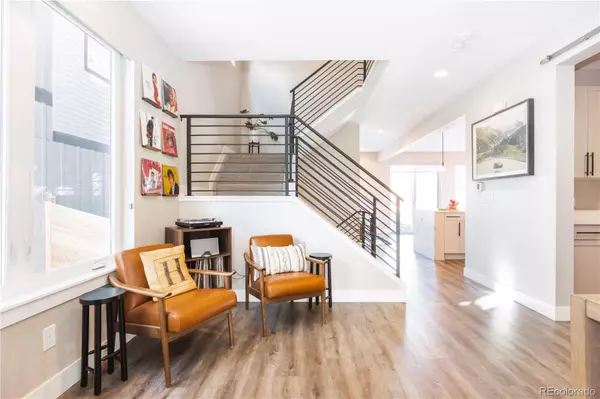$864,500
$850,000
1.7%For more information regarding the value of a property, please contact us for a free consultation.
4 Beds
3 Baths
2,438 SqFt
SOLD DATE : 03/03/2023
Key Details
Sold Price $864,500
Property Type Single Family Home
Sub Type Single Family Residence
Listing Status Sold
Purchase Type For Sale
Square Footage 2,438 sqft
Price per Sqft $354
Subdivision Berkeley Pointe
MLS Listing ID 7638899
Sold Date 03/03/23
Style Contemporary
Bedrooms 4
Full Baths 1
Half Baths 1
Three Quarter Bath 1
Condo Fees $90
HOA Fees $90/mo
HOA Y/N Yes
Originating Board recolorado
Year Built 2020
Annual Tax Amount $5,009
Tax Year 2021
Lot Size 4,356 Sqft
Acres 0.1
Property Description
Rare newly built contemporary home in the charming Berkeley neighborhood. Modern high-end finishes throughout, clean lines, spa-like bathrooms and abundant natural light highlight this special property.
Upon entering, you’ll be greeted by a beautiful parlor space with custom built-in bar adjacent to the large mudroom & laundry. The kitchen features sleek oversized cabinets, quartz countertops, built-in stainless appliances with gas cooktop, large center island with waterfall edges & large walk-in pantry. The open floorplan makes for easy entertaining with large dining area and beautiful living room featuring a full tile wall and electric fireplace. The main floor flows effortlessly into the wonderfully private and fully fenced outdoor space highlighted by a stamped concrete patio and low maintenance turf.
Continue up the stairs with rod iron handrails into the luxurious primary suite with amazing mountain views. The opulent 5-piece bathroom features custom herringbone tile, an oversized soaking tub, dual vanity & large shower capped off by a walk-in closet. The extra wide hallway then leads you to 3 additional bedrooms and additional full bathroom plus a fantastic bonus space that makes for a great study or family room.
The basement level features a finished landing area perfect for exercise or rec space, plus an additional 1,000 square feet ready for your finishing touch with pre-plumed bathroom and 3 egress windows. This gorgeous home features numerous custom builder upgrades not seen in the neighborhood and is located at the end of a quiet cul-de-sac, adjacent to open space.
The fantastic location of the Berkeley Point enclave offers close proximity to Downtown, easy highway access and 2 nearby parks. Experience top restaurants and businesses close by giving an abundance of local flavor and character. This home is a rare find and won’t last!
Location
State CO
County Adams
Rooms
Basement Full, Sump Pump, Unfinished
Interior
Interior Features Built-in Features, Ceiling Fan(s), Five Piece Bath, Kitchen Island, Open Floorplan, Pantry, Primary Suite, Quartz Counters, Smart Thermostat, Smoke Free, Solid Surface Counters, Walk-In Closet(s)
Heating Forced Air
Cooling Central Air
Flooring Carpet, Tile, Vinyl
Fireplaces Number 1
Fireplaces Type Electric
Fireplace Y
Appliance Cooktop, Dishwasher, Disposal, Dryer, Freezer, Microwave, Oven, Range, Range Hood, Refrigerator, Washer
Laundry Laundry Closet
Exterior
Exterior Feature Gas Valve, Private Yard
Garage Dry Walled, Exterior Access Door, Finished, Floor Coating, Insulated Garage, Oversized
Garage Spaces 2.0
View Mountain(s)
Roof Type Composition
Parking Type Dry Walled, Exterior Access Door, Finished, Floor Coating, Insulated Garage, Oversized
Total Parking Spaces 2
Garage Yes
Building
Lot Description Cul-De-Sac, Landscaped, Sprinklers In Front
Story Two
Foundation Slab
Sewer Public Sewer
Water Public
Level or Stories Two
Structure Type Brick, Concrete, Frame, Stucco
Schools
Elementary Schools Hodgkins
Middle Schools Scott Carpenter
High Schools Westminster
School District Westminster Public Schools
Others
Senior Community No
Ownership Individual
Acceptable Financing Cash, Conventional, FHA, Other, VA Loan
Listing Terms Cash, Conventional, FHA, Other, VA Loan
Special Listing Condition None
Pets Description Cats OK, Dogs OK
Read Less Info
Want to know what your home might be worth? Contact us for a FREE valuation!

Our team is ready to help you sell your home for the highest possible price ASAP

© 2024 METROLIST, INC., DBA RECOLORADO® – All Rights Reserved
6455 S. Yosemite St., Suite 500 Greenwood Village, CO 80111 USA
Bought with Your Castle Realty LLC

Making real estate fun, simple and stress-free!






