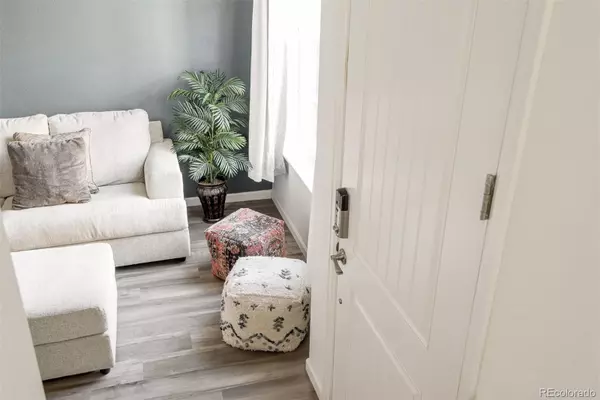$492,500
$490,000
0.5%For more information regarding the value of a property, please contact us for a free consultation.
2 Beds
3 Baths
1,294 SqFt
SOLD DATE : 02/13/2023
Key Details
Sold Price $492,500
Property Type Multi-Family
Sub Type Multi-Family
Listing Status Sold
Purchase Type For Sale
Square Footage 1,294 sqft
Price per Sqft $380
Subdivision Verona
MLS Listing ID 9220271
Sold Date 02/13/23
Style Contemporary
Bedrooms 2
Full Baths 1
Half Baths 1
Three Quarter Bath 1
Condo Fees $50
HOA Fees $50/mo
HOA Y/N Yes
Originating Board recolorado
Year Built 2020
Annual Tax Amount $1,785
Tax Year 2021
Lot Size 871 Sqft
Acres 0.02
Property Description
Beaming w/ generous natural light, this Highlands Ranch residence is an inviting retreat. Hardwood flooring flows gracefully throughout an open main-floor layout wrapped in a neutral color palette. Adjoined for seamless entertaining, a bright living area extends into a spacious kitchen featuring all-white cabinetry, stainless steel appliances and a center island situated beneath chic pendant lighting. A contemporary light fixture illuminates a dining area — the perfect setting for hosting at-home soirees w/ guests.
Retreat to an expensive primary suite showcasing dual walk-in closets and a spa-like bath w/ a walk-in shower and dual vanities. A secondary bedroom and bath offer a private retreat for visiting guests or flexible space for a home office. Nearby, a laundry room w/ a washer and dryer set offers ample storage space. Included window and blind treatments are an added convenience. Residents enjoy an ideal location close to highways for easy access to both the city and mountains.
Location
State CO
County Douglas
Interior
Interior Features Eat-in Kitchen, Kitchen Island, Open Floorplan, Primary Suite, Quartz Counters, Walk-In Closet(s)
Heating Forced Air
Cooling Central Air
Flooring Carpet, Tile, Wood
Fireplace N
Appliance Dishwasher, Dryer, Microwave, Range, Refrigerator, Washer
Exterior
Exterior Feature Lighting, Rain Gutters
Garage Spaces 2.0
Utilities Available Electricity Connected, Internet Access (Wired), Natural Gas Connected, Phone Available
Roof Type Composition
Total Parking Spaces 2
Garage Yes
Building
Story Two
Sewer Public Sewer
Water Public
Level or Stories Two
Structure Type Stone, Stucco, Wood Siding
Schools
Elementary Schools Northridge
Middle Schools Mountain Ridge
High Schools Mountain Vista
School District Douglas Re-1
Others
Senior Community No
Ownership Individual
Acceptable Financing Cash, Conventional, Other
Listing Terms Cash, Conventional, Other
Special Listing Condition None
Read Less Info
Want to know what your home might be worth? Contact us for a FREE valuation!

Our team is ready to help you sell your home for the highest possible price ASAP

© 2024 METROLIST, INC., DBA RECOLORADO® – All Rights Reserved
6455 S. Yosemite St., Suite 500 Greenwood Village, CO 80111 USA
Bought with Erin and James Real Estate, LLC

Making real estate fun, simple and stress-free!






