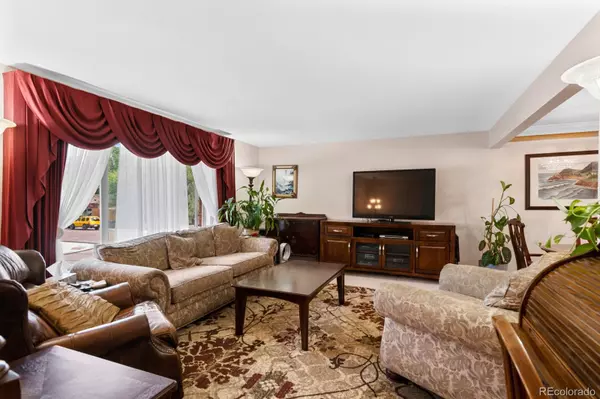$595,000
$595,000
For more information regarding the value of a property, please contact us for a free consultation.
5 Beds
2 Baths
2,414 SqFt
SOLD DATE : 02/09/2023
Key Details
Sold Price $595,000
Property Type Single Family Home
Sub Type Single Family Residence
Listing Status Sold
Purchase Type For Sale
Square Footage 2,414 sqft
Price per Sqft $246
Subdivision Ralston Park
MLS Listing ID 4894143
Sold Date 02/09/23
Bedrooms 5
Full Baths 2
HOA Y/N No
Originating Board recolorado
Year Built 1961
Annual Tax Amount $2,864
Tax Year 2021
Lot Size 8,276 Sqft
Acres 0.19
Property Description
We are unexpectedly BACK ON THE MARKET a week prior to closing :( The buyer's loss is your gain! This home is exceptionally underpriced compared to comps in this highly desirable area (instant equity). The seller is also willing to give up to a $10K "Home Improvement" Credit, to address any cosmetic items, inspection resolution, or to help with the buyer's closing costs/or to protect their interest rate. Welcome home - Simply put, this enchanting home is waiting for its new homeowners to put their own magical touch on an already stunning residence. This home has been well-cared for and the pride of ownership is evident throughout. As you enter the upper living area you will quickly notice the oversized windows that allow plenty of natural light. The living room connects seamlessly to the dining area and kitchen. The kitchen has been nicely updated with granite countertops, wood flooring, new appliances, and custom shelving. Directly off the kitchen, get ready to experience the majestic/spacious backyard, perfect for enjoying your cup of morning coffee, reading a relaxing book, watching the kids explore each corner of the yard or just...sitting still. And if you are in the mood for entertaining, the covered patio deck awaits your trusty grill and smoker and late night laughs with friends. That is not all. On the lower level, you will swear that you've entered a 2nd home. With two bedrooms, a recently updated bathroom, a spacious family/movie room, and additional space that can be transformed into a downstairs kitchen, this is truly the perfect sized family home (with the potential of a mother-in law suite layout, downstairs). This home has it all and is perfectly located in Arvada. Less than 1/4 mile to Allendale Park, Arvada West HS, 1.5 miles to Stenger Sports Complex, 1.5 miles to grocery shopping and restaurants. And if you hop on I-70, you are minutes from Downtown Denver or the mountains, in either direction. Look no further...you have found YOUR HOME!
Location
State CO
County Jefferson
Interior
Interior Features Eat-in Kitchen, Granite Counters, High Speed Internet, Jack & Jill Bathroom
Heating Forced Air, Natural Gas
Cooling Central Air
Flooring Carpet, Wood
Fireplace N
Appliance Dishwasher, Disposal, Dryer, Freezer, Gas Water Heater, Microwave, Range, Range Hood, Refrigerator, Self Cleaning Oven
Exterior
Exterior Feature Garden, Lighting, Private Yard, Rain Gutters
Garage Spaces 2.0
Roof Type Architecural Shingle, Fiberglass
Total Parking Spaces 5
Garage Yes
Building
Story Split Entry (Bi-Level)
Sewer Public Sewer
Water Public
Level or Stories Split Entry (Bi-Level)
Structure Type Brick, Frame, Wood Siding
Schools
Elementary Schools Allendale
Middle Schools Drake
High Schools Arvada West
School District Jefferson County R-1
Others
Senior Community No
Ownership Individual
Acceptable Financing Cash, Conventional, FHA, VA Loan
Listing Terms Cash, Conventional, FHA, VA Loan
Special Listing Condition None
Read Less Info
Want to know what your home might be worth? Contact us for a FREE valuation!

Our team is ready to help you sell your home for the highest possible price ASAP

© 2024 METROLIST, INC., DBA RECOLORADO® – All Rights Reserved
6455 S. Yosemite St., Suite 500 Greenwood Village, CO 80111 USA
Bought with Brokers Guild Homes

Making real estate fun, simple and stress-free!






