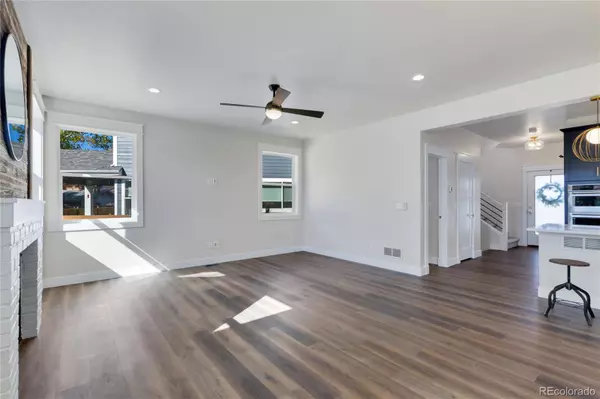$864,000
$875,000
1.3%For more information regarding the value of a property, please contact us for a free consultation.
3 Beds
3 Baths
2,161 SqFt
SOLD DATE : 02/01/2023
Key Details
Sold Price $864,000
Property Type Single Family Home
Sub Type Single Family Residence
Listing Status Sold
Purchase Type For Sale
Square Footage 2,161 sqft
Price per Sqft $399
Subdivision Elizabeth Street Farms
MLS Listing ID 5013530
Sold Date 02/01/23
Style Contemporary, Rustic Contemporary
Bedrooms 3
Full Baths 2
Half Baths 1
Condo Fees $100
HOA Fees $100/mo
HOA Y/N Yes
Abv Grd Liv Area 2,161
Originating Board recolorado
Year Built 2022
Annual Tax Amount $2,442
Tax Year 2021
Acres 0.22
Property Description
Come explore this brand new boutique-style modern farmhouse by High Plains Builders! The Jackson Plan is a stunning home that has remarkable foothills views that are sure to impress! The cozy front porch welcomes you into this open 3 bedroom, 3 bath home that includes chic Luxe finishes from the navy blue cabinets with matte gold hardware to the brick fireplace and signature ship lap stairway. There are details and built-ins in this one-of-a-kind home, the only Jackson built in Elizabeth Street Farms! The generous center island is the heart of the home and the perfect spot to gather. Main floor office and beautiful butler's pantry. Owner's suite upstairs features a free-standing soaking tub, oversized shower and double vanities. Jack and Jill bath connects the two add'l upstairs bedrooms. Plus a spacious upstairs laundry room for your convenience. Incredible three-car side load garage really brings the WOW factor. Outdoor living space includes a covered back patio and large homesite w
Location
State CO
County Larimer
Zoning Res
Rooms
Basement Bath/Stubbed, Full, Unfinished
Interior
Interior Features Eat-in Kitchen, Five Piece Bath, Jack & Jill Bathroom, Kitchen Island, Open Floorplan, Pantry, Radon Mitigation System, Smart Thermostat, Walk-In Closet(s)
Heating Forced Air
Cooling Central Air
Flooring Tile, Wood
Fireplaces Type Gas, Gas Log, Great Room
Fireplace N
Appliance Dishwasher, Disposal, Microwave, Oven, Refrigerator
Laundry In Unit
Exterior
Parking Features Oversized
Garage Spaces 3.0
Fence Partial
Utilities Available Cable Available, Electricity Available, Internet Access (Wired), Natural Gas Available
View Mountain(s)
Roof Type Composition
Total Parking Spaces 3
Garage Yes
Building
Lot Description Level, Sprinklers In Front
Foundation Structural
Sewer Public Sewer
Water Public
Level or Stories Two
Structure Type Frame
Schools
Elementary Schools Bauder
Middle Schools Blevins
High Schools Poudre
School District Poudre R-1
Others
Senior Community No
Ownership Builder
Acceptable Financing Cash, Conventional
Listing Terms Cash, Conventional
Special Listing Condition None
Read Less Info
Want to know what your home might be worth? Contact us for a FREE valuation!

Our team is ready to help you sell your home for the highest possible price ASAP

© 2025 METROLIST, INC., DBA RECOLORADO® – All Rights Reserved
6455 S. Yosemite St., Suite 500 Greenwood Village, CO 80111 USA
Bought with RE/MAX Alliance-Loveland
Making real estate fun, simple and stress-free!






