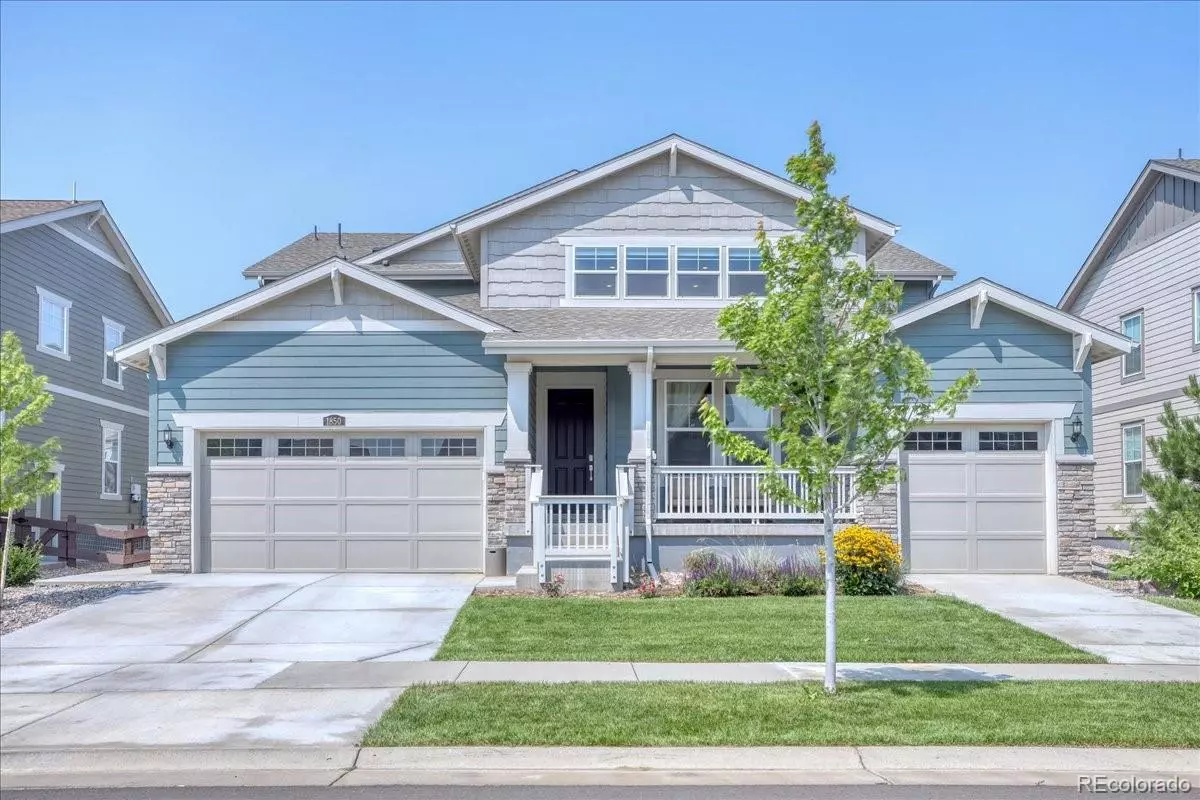$910,000
$840,000
8.3%For more information regarding the value of a property, please contact us for a free consultation.
6 Beds
5 Baths
4,356 SqFt
SOLD DATE : 10/07/2021
Key Details
Sold Price $910,000
Property Type Single Family Home
Sub Type Single Family Residence
Listing Status Sold
Purchase Type For Sale
Square Footage 4,356 sqft
Price per Sqft $208
Subdivision Compass
MLS Listing ID 5182617
Sold Date 10/07/21
Style Traditional
Bedrooms 6
Full Baths 2
Half Baths 1
Three Quarter Bath 2
Condo Fees $65
HOA Fees $65/mo
HOA Y/N Yes
Originating Board recolorado
Year Built 2018
Annual Tax Amount $7,785
Tax Year 2020
Lot Size 7,840 Sqft
Acres 0.18
Property Description
Former model home is now available! This stunning Lennar ‘SuperHome’ in Erie’s Compass neighborhood is a must see! This ‘NextGen’ home offers rich detailed finishes throughout! A covered front porch welcomes you as you enter the home. The main home features great entertaining spaces inside and out! The spacious cook’s kitchen boasts an abundance of maple cabinets, walk-in pantry, White Storm quartz counters, glass tile backsplash, and stainless-steel appliances, including a gas cooktop and double wall ovens. The spacious dining room offers great natural lighting and walks out to a large covered deck. The large great room offers extended engineered flooring and a cozy gas fireplace! A powder room completes the main level. The upper level features an amazing master suite with a luxury 5-piece bath and a walk-in closet. A spacious loft offers flexible living options. Bedroom number 2 overlooks the backyard and offers an en'suite bathroom. Three additional bedrooms, a full hall bathroom and a large laundry room complete the upper level. Back to the main level, the separated NextGen living space offers great options! A private living room and kitchenette provide great ‘living space’. A large bedroom with an adjacent retreat area and a ¾ hall bathroom complete this flexible space! Use the NextGen space as a main floor master suite, a true NextGen living space, or whatever suits your needs. The backyard offers the covered deck which leads to the stamped concrete patio area. There is also a private deck off the NextGen space. Upgraded patterned carpet and upgraded tile throughout. The SuperHome is a must see to appreciate! ($7,500 carpet allowance is included)
Location
State CO
County Boulder
Rooms
Basement Bath/Stubbed, Full, Unfinished
Main Level Bedrooms 1
Interior
Interior Features Breakfast Nook, Eat-in Kitchen, Entrance Foyer, Five Piece Bath, In-Law Floor Plan, Kitchen Island, Primary Suite, Open Floorplan, Pantry, Quartz Counters, Walk-In Closet(s)
Heating Forced Air, Natural Gas
Cooling Central Air
Flooring Carpet, Tile, Wood
Fireplaces Number 1
Fireplaces Type Gas Log, Great Room
Fireplace Y
Appliance Cooktop, Dishwasher, Disposal, Double Oven, Microwave, Refrigerator, Self Cleaning Oven
Laundry In Unit
Exterior
Exterior Feature Rain Gutters
Garage Concrete
Garage Spaces 3.0
Fence Full
Utilities Available Cable Available, Electricity Connected, Internet Access (Wired), Natural Gas Connected, Phone Available
View Mountain(s)
Roof Type Composition
Parking Type Concrete
Total Parking Spaces 3
Garage Yes
Building
Lot Description Landscaped, Sprinklers In Front, Sprinklers In Rear
Story Two
Foundation Concrete Perimeter
Sewer Public Sewer
Water Public
Level or Stories Two
Structure Type Cement Siding, Frame, Stone
Schools
Elementary Schools Meadowlark
Middle Schools Meadowlark
High Schools Centaurus
School District Boulder Valley Re 2
Others
Senior Community No
Ownership Individual
Acceptable Financing Cash, Conventional, FHA, Jumbo, VA Loan
Listing Terms Cash, Conventional, FHA, Jumbo, VA Loan
Special Listing Condition None
Read Less Info
Want to know what your home might be worth? Contact us for a FREE valuation!

Our team is ready to help you sell your home for the highest possible price ASAP

© 2024 METROLIST, INC., DBA RECOLORADO® – All Rights Reserved
6455 S. Yosemite St., Suite 500 Greenwood Village, CO 80111 USA
Bought with Equity Colorado-Front Range

Making real estate fun, simple and stress-free!






