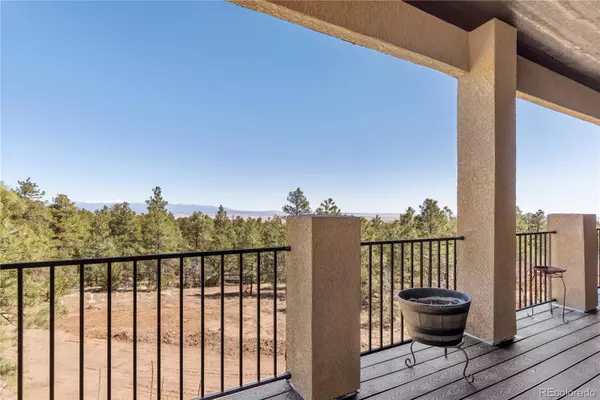$795,000
$830,000
4.2%For more information regarding the value of a property, please contact us for a free consultation.
3 Beds
4 Baths
2,491 SqFt
SOLD DATE : 01/19/2023
Key Details
Sold Price $795,000
Property Type Single Family Home
Sub Type Single Family Residence
Listing Status Sold
Purchase Type For Sale
Square Footage 2,491 sqft
Price per Sqft $319
Subdivision Adobe Creek Ranch
MLS Listing ID 6886489
Sold Date 01/19/23
Style Contemporary, Mountain Contemporary
Bedrooms 3
Full Baths 2
Half Baths 2
Condo Fees $500
HOA Fees $41/ann
HOA Y/N Yes
Originating Board recolorado
Year Built 2020
Annual Tax Amount $2,236
Tax Year 2021
Lot Size 35.000 Acres
Acres 35.0
Property Description
PRICED TO SELL!!! LOW TAXES - RARE FIND 35 ACRES IN ADOBE CREEK RANCH - MOUNTAIN CONTEMPORARY CUSTOM DESIGN BUILD - NEW CONSTRUCTION - OPEN FLOOR PLAN - MAIN FLOOR LIVING - WALK-OUT BASEMENT - SECLUDED - REMOTE and ACCESSIBLE TO AMENITIES - Secure gated community surrounded by approx. 6,000 acres of ranches. Gently sloping parcel with seasonal stream. New construction stone and stucco. Oversized double pane windows and deck views capture the sweeping panorama with its snowcap views of Pikes Peak cradled by forested hillsides and undulating plateaus out and away to the southwestern hues of the vast plains and big skies. Beautifully appointed interior finishes feature special knockdown drywall texture with bullnose corners, 18" tile floors, 10' ceiling height, recessed lighting throughout, archways and coved ceilings, stunning dark wood paneled front door with leaded glass side lights and transom, designer kitchen cabinetry with soft close hardware, specialty constructed dog run, wrought iron and pillar designed deck railing. 3 Bedrooms with 2 full and one 1/2 bath on the main floor. Master (Primary) Suite located on separate side of home with double entry door. Guest suite with full bath and entrance to deck. Third bedroom with deck access. Full basement ready to be finished to taste with 10' ceilings, walkout access, 2 car attached garage spaces and one 1/2 bath. Plumbing stubbed out for additional bath. Exterior barn/RV storage with oversized door to accommodate RV or large machinery and man door entrance, metal roof and concrete floor to support 6,000 pounds. 1000 gallon cistern storage tank system. Populated cities Pueblo, Colorado Springs, Canon City within 15 min to an hour providing access to services, goods, medical and travel. Valuation is based on recent neighboring unimproved land parcel and home sales in Adobe Creek Ranch. Contact Showingtime Showings start May 15th.
Location
State CO
County Custer
Rooms
Basement Bath/Stubbed, Daylight, Exterior Entry, Full, Interior Entry, Unfinished, Walk-Out Access
Main Level Bedrooms 3
Interior
Interior Features Breakfast Nook, Ceiling Fan(s), Entrance Foyer, High Ceilings, High Speed Internet, Open Floorplan, Pantry, Primary Suite, Quartz Counters, Walk-In Closet(s)
Heating Forced Air, Propane
Cooling None
Flooring Tile
Fireplace N
Appliance Cooktop, Dishwasher, Disposal, Dryer, Freezer, Gas Water Heater, Microwave, Oven, Range, Range Hood, Refrigerator, Washer
Exterior
Exterior Feature Balcony, Dog Run, Private Yard
Garage Concrete, Oversized, Oversized Door, RV Garage
Garage Spaces 4.0
Utilities Available Electricity Connected, Internet Access (Wired), Propane
View Mountain(s), Plains, Valley
Roof Type Composition
Parking Type Concrete, Oversized, Oversized Door, RV Garage
Total Parking Spaces 5
Garage Yes
Building
Lot Description Level, Rolling Slope, Secluded
Story Two
Foundation Slab
Sewer Septic Tank
Water Well
Level or Stories Two
Structure Type Frame, Stone, Stucco
Schools
Elementary Schools Fremont
Middle Schools Fremont
High Schools Florence
School District Fremont Re-2
Others
Senior Community No
Ownership Individual
Acceptable Financing Cash, Conventional
Listing Terms Cash, Conventional
Special Listing Condition None
Read Less Info
Want to know what your home might be worth? Contact us for a FREE valuation!

Our team is ready to help you sell your home for the highest possible price ASAP

© 2024 METROLIST, INC., DBA RECOLORADO® – All Rights Reserved
6455 S. Yosemite St., Suite 500 Greenwood Village, CO 80111 USA
Bought with Trend Realty

Making real estate fun, simple and stress-free!






