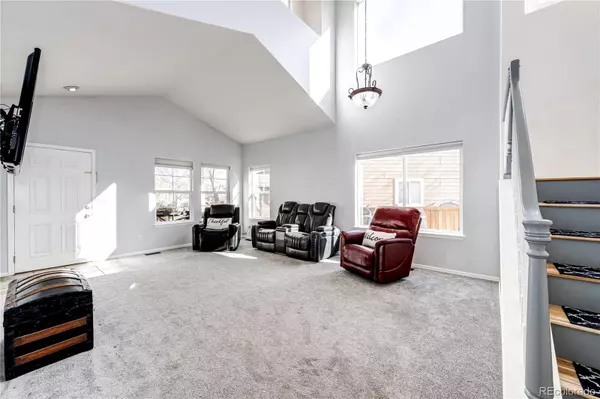$780,000
$790,000
1.3%For more information regarding the value of a property, please contact us for a free consultation.
5 Beds
4 Baths
2,831 SqFt
SOLD DATE : 01/19/2023
Key Details
Sold Price $780,000
Property Type Single Family Home
Sub Type Single Family Residence
Listing Status Sold
Purchase Type For Sale
Square Footage 2,831 sqft
Price per Sqft $275
Subdivision Grant Ranch
MLS Listing ID 5206277
Sold Date 01/19/23
Style Traditional
Bedrooms 5
Full Baths 3
Half Baths 1
Condo Fees $67
HOA Fees $67/mo
HOA Y/N Yes
Abv Grd Liv Area 2,057
Originating Board recolorado
Year Built 1997
Annual Tax Amount $4,804
Tax Year 2021
Acres 0.26
Property Description
This beautiful 5 bedroom, 4 bath 2-story home is in a quiet cul-de-sac and sits on over a 1/4 acre is located in the desirable Grant Ranch/Raccoon subdivision! There's no doubt that this home speaks volume of homeownership pride! The front porch is perfect for relaxing with a cup of coffee in the morning or just unwinding after a busy day. The front yard is equipped with sprinklers and mature landscaping. Walk into a large living room with vaulted ceilings and lots of natural lighting. Then make your way into the chef's kitchen with lots of quartz counter space and cabinets, including 42" above counter cabinets, stainless steel appliances, and easy access to the backyard through a double paned sliding glass door. Also on the main floor is the laundry room with shelving and places to hang your garments. A half bath is just inside from the 3-car tandem garage which gives you plenty of room to store that boat, or other summer accessories, 3rd car or add more shelving for more storage. Upstairs, you will find the primary suite includes a 5-piece ensuite bath which has just been remodeled with a new free-standing tub, new double sink, new stand-alone shower with glass walls, water room and large walk-in closet. There are 3 more bedrooms, a full bathroom, double sinks & large mirror. The finished basement includes a full bathroom, non-conforming bedroom, lots of closet space, crawl space a vapor barrier and lots of storage. The backyard is surrounded by a privacy fence, mature trees along with 2 apple, 2 cherry, 1 pear, concord grapevine, landscaping, sprinklers, patio for entertaining, gas line for your outdoor grill, plenty of room for a garden & so much more! This community is great for families and commuters alike within close proximity is the clubhouse which features a pool, tennis courts, and playground, a lake for fishing, paddle boarding, swimming, greenbelts, parks, trails to explore and modern conveniences of shopping and dining.
Location
State CO
County Denver
Zoning R-1
Rooms
Basement Daylight, Finished, Partial, Sump Pump
Interior
Interior Features Ceiling Fan(s), Eat-in Kitchen, Entrance Foyer, Five Piece Bath, High Ceilings, High Speed Internet, Kitchen Island, Laminate Counters, Pantry, Primary Suite, Quartz Counters, Smoke Free, Vaulted Ceiling(s)
Heating Forced Air
Cooling Central Air
Flooring Carpet, Tile, Wood
Fireplaces Number 1
Fireplaces Type Dining Room, Gas, Gas Log
Fireplace Y
Appliance Dishwasher, Disposal, Dryer, Gas Water Heater, Range Hood, Refrigerator, Self Cleaning Oven, Washer
Exterior
Exterior Feature Garden, Gas Valve, Private Yard, Rain Gutters
Garage Concrete, Dry Walled, Exterior Access Door, Insulated Garage, Oversized, Tandem
Garage Spaces 3.0
Fence Full
Utilities Available Cable Available, Electricity Connected, Internet Access (Wired), Natural Gas Connected, Phone Connected
Roof Type Composition
Total Parking Spaces 3
Garage Yes
Building
Lot Description Cul-De-Sac, Landscaped, Level, Many Trees, Sprinklers In Front, Sprinklers In Rear
Foundation Concrete Perimeter
Sewer Public Sewer
Water Public
Level or Stories Two
Structure Type Cement Siding, Frame
Schools
Elementary Schools Grant Ranch E-8
Middle Schools Grant Ranch E-8
High Schools John F. Kennedy
School District Denver 1
Others
Senior Community No
Ownership Individual
Acceptable Financing Cash, Conventional, FHA, VA Loan
Listing Terms Cash, Conventional, FHA, VA Loan
Special Listing Condition None
Pets Description Cats OK, Dogs OK
Read Less Info
Want to know what your home might be worth? Contact us for a FREE valuation!

Our team is ready to help you sell your home for the highest possible price ASAP

© 2024 METROLIST, INC., DBA RECOLORADO® – All Rights Reserved
6455 S. Yosemite St., Suite 500 Greenwood Village, CO 80111 USA
Bought with REAL ESTATE REVOLUTION

Making real estate fun, simple and stress-free!






