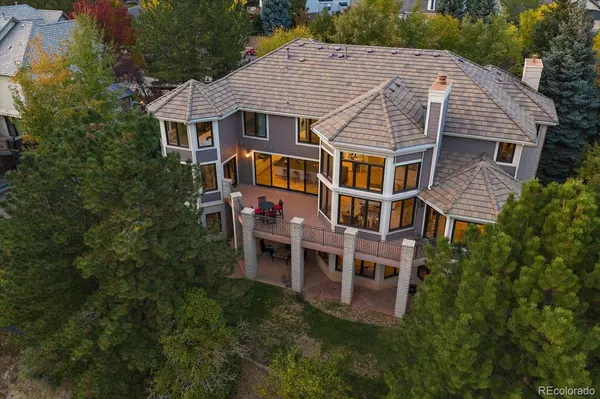$2,280,000
$2,275,000
0.2%For more information regarding the value of a property, please contact us for a free consultation.
6 Beds
6 Baths
7,300 SqFt
SOLD DATE : 12/02/2021
Key Details
Sold Price $2,280,000
Property Type Single Family Home
Sub Type Single Family Residence
Listing Status Sold
Purchase Type For Sale
Square Footage 7,300 sqft
Price per Sqft $312
Subdivision West Woods Ranch
MLS Listing ID 3067336
Sold Date 12/02/21
Style Contemporary, Traditional
Bedrooms 6
Full Baths 2
Half Baths 1
Three Quarter Bath 3
Condo Fees $520
HOA Fees $43/ann
HOA Y/N Yes
Abv Grd Liv Area 4,847
Originating Board recolorado
Year Built 1994
Annual Tax Amount $8,060
Tax Year 2020
Acres 0.3
Property Description
SHOW-STOPPER! It's not often that you find a home that backs to a golf course, offers both mountain and city views and has been impeccably remodeled (just completed in 2021) Vladis Doyle Architecture and Sublime Homes took special care with this stunning re-design. Enter this home through the grand two-story foyer into a custom designed space bathed in natural light and gorgeous finishes. The open-air iron and wood staircase is the focal piece of the foyer. Just beyond the stunning staircase is the great room with soaring 18ft ceilings and a massive expanse of windows that overlook the golf course and North Table Mountain. Connected to the great room is the chef's kitchen, (an entertainers dream) with a 16ft leathered granite island, professional quality appliances, ample storage in the custom built cabinetry, walk-in pantry a fully equipped built-in bar, and a wall of windows with sliding doors providing direct access to the expansive deck and views. The most incredible sunsets can be seen from this deck! With nearly 7400 square feet of space, the home offers every amenity you can ask for. 6 bedrooms, 6 bathrooms, formal living space, formal dining, breakfast nook, office/den, gym, theatre, game room, a 3rd living space, and multiple outdoor spaces. There are 3 fireplaces, the double-sided great room fireplace has a two-story facade covered in natural stacked stone and reclaimed wood mantel. The master suite features a spacious sitting nook with more beautiful mountain views, a fireplace, double walk-in closets and an en-suite bathroom with a steam shower and deep soaking tub. The additional bedrooms are all generously sized. 2 of the upper level bedrooms share a jack and jill bath, and both have walk-in closets. The 4th upper level room offers a large en-suite bathroom. This ideally located home is a rare opportunity. Enjoy surrounding hiking/running trails, tennis courts, golf course, restaurants and shopping all just out your front door. VISIT www.16732W70th.com
Location
State CO
County Jefferson
Rooms
Basement Daylight, Exterior Entry, Finished, Full, Walk-Out Access
Interior
Interior Features Breakfast Nook, Built-in Features, Eat-in Kitchen, Entrance Foyer, Five Piece Bath, Granite Counters, High Ceilings, High Speed Internet, In-Law Floor Plan, Jack & Jill Bathroom, Kitchen Island, Primary Suite, Open Floorplan, Pantry, Radon Mitigation System, Smart Thermostat, Smoke Free, Utility Sink, Vaulted Ceiling(s), Walk-In Closet(s), Wet Bar
Heating Forced Air
Cooling Central Air
Flooring Carpet, Tile, Wood
Fireplaces Number 3
Fireplaces Type Gas Log, Great Room, Insert, Living Room, Primary Bedroom
Equipment Home Theater
Fireplace Y
Appliance Bar Fridge, Cooktop, Dishwasher, Disposal, Double Oven, Gas Water Heater, Microwave, Refrigerator
Exterior
Exterior Feature Balcony, Lighting, Private Yard
Parking Features Dry Walled, Finished, Insulated Garage, Lighted, Storage
Garage Spaces 3.0
Fence Partial
Utilities Available Cable Available, Electricity Connected, Natural Gas Connected, Phone Connected
View City, Golf Course, Mountain(s)
Roof Type Other
Total Parking Spaces 3
Garage Yes
Building
Lot Description Cul-De-Sac, Irrigated, Landscaped, Many Trees, On Golf Course, Sprinklers In Front, Sprinklers In Rear
Foundation Concrete Perimeter
Sewer Public Sewer
Water Public
Level or Stories Two
Structure Type Brick, Frame, Wood Siding
Schools
Elementary Schools West Woods
Middle Schools Drake
High Schools Ralston Valley
School District Jefferson County R-1
Others
Senior Community No
Ownership Individual
Acceptable Financing Cash, Conventional, FHA, Jumbo, VA Loan
Listing Terms Cash, Conventional, FHA, Jumbo, VA Loan
Special Listing Condition None
Pets Description Yes
Read Less Info
Want to know what your home might be worth? Contact us for a FREE valuation!

Our team is ready to help you sell your home for the highest possible price ASAP

© 2024 METROLIST, INC., DBA RECOLORADO® – All Rights Reserved
6455 S. Yosemite St., Suite 500 Greenwood Village, CO 80111 USA
Bought with Signature Realty North, Inc.

Making real estate fun, simple and stress-free!






