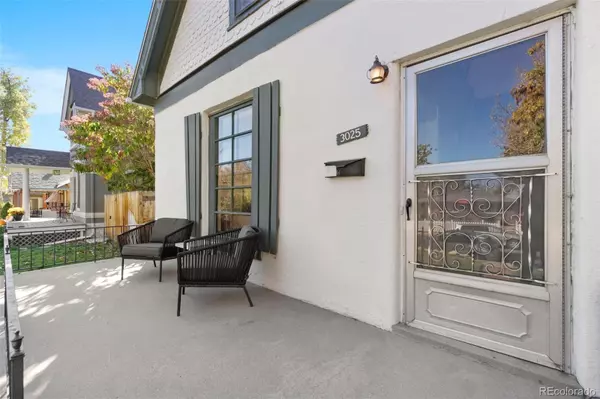$755,000
$770,000
1.9%For more information regarding the value of a property, please contact us for a free consultation.
3 Beds
2 Baths
1,558 SqFt
SOLD DATE : 01/06/2023
Key Details
Sold Price $755,000
Property Type Single Family Home
Sub Type Single Family Residence
Listing Status Sold
Purchase Type For Sale
Square Footage 1,558 sqft
Price per Sqft $484
Subdivision West Highland
MLS Listing ID 5149164
Sold Date 01/06/23
Style Victorian
Bedrooms 3
Full Baths 2
HOA Y/N No
Originating Board recolorado
Year Built 1885
Annual Tax Amount $2,733
Tax Year 2021
Lot Size 3,049 Sqft
Acres 0.07
Property Description
THE MOST charming Victorian home just ONE block from Highland Square. The magic is palpable just looking at the exterior of this historic home sitting atop the high lot. You are greeted by a cute front porch perfect for enjoying a morning cup of coffee and waiving to your neighbors. That is, if you opt not to take advantage of one of the great coffee shops around the corner. The WOW factor continues as you first enter the front door into the open living and dining rooms with 10ft ceilings. The large windows throughout the main floor accentuate the height of the ceiling and open and airy feel. Off the dining room is the large kitchen with eat in space which leads out to the laundry room/bonus space and backyard. The main level is completed with a bedroom and full bathroom. Upstairs are two bedrooms and a huge full bathroom. The basement has plenty of space for storage and the 2 car detached garage provides off-street parking. Lots of opportunity to enjoy the Colorado sunshine with the backyard and large front patio. The charm continues on this block in the beautiful Wolff Historic District. This home is ready for someone to take it to the next level and make it their own. It definitely has the WOW factor in Denver’s mostjavascript:__doPostBack('m_lbSubmit','') sought after neighborhood. Just steps from all the the best dining and shopping in Highland Square and a short distance from Sloan Lake - the location truly cannot be beat! Home is being sold AS-IS.
Location
State CO
County Denver
Zoning U-SU-C
Rooms
Basement Partial, Unfinished
Main Level Bedrooms 1
Interior
Interior Features Breakfast Nook, Built-in Features, Eat-in Kitchen, High Ceilings, Open Floorplan
Heating Forced Air
Cooling Attic Fan, None
Flooring Carpet, Wood
Fireplaces Number 1
Fireplaces Type Living Room
Fireplace Y
Appliance Dishwasher, Dryer, Oven, Range, Refrigerator, Washer
Laundry In Unit
Exterior
Exterior Feature Garden, Lighting, Private Yard, Rain Gutters
Garage Spaces 2.0
Fence Full
Utilities Available Cable Available, Electricity Connected, Natural Gas Available
Roof Type Unknown
Total Parking Spaces 2
Garage No
Building
Lot Description Historical District, Landscaped, Level, Near Public Transit
Story Two
Sewer Public Sewer
Water Public
Level or Stories Two
Structure Type Brick, Stucco
Schools
Elementary Schools Edison
Middle Schools Strive Sunnyside
High Schools North
School District Denver 1
Others
Senior Community No
Ownership Individual
Acceptable Financing 1031 Exchange, Cash, Conventional, Jumbo
Listing Terms 1031 Exchange, Cash, Conventional, Jumbo
Special Listing Condition None
Read Less Info
Want to know what your home might be worth? Contact us for a FREE valuation!

Our team is ready to help you sell your home for the highest possible price ASAP

© 2024 METROLIST, INC., DBA RECOLORADO® – All Rights Reserved
6455 S. Yosemite St., Suite 500 Greenwood Village, CO 80111 USA
Bought with Milehimodern

Making real estate fun, simple and stress-free!






