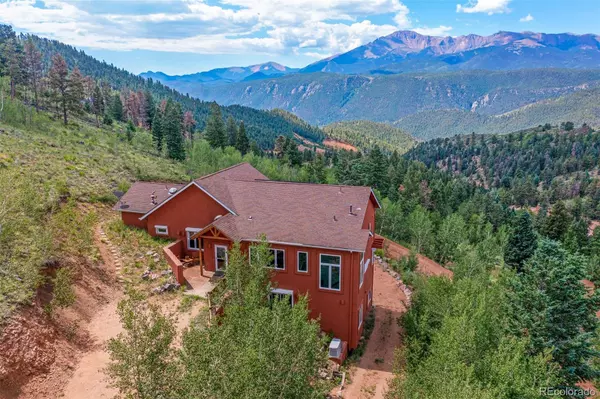$815,000
$949,000
14.1%For more information regarding the value of a property, please contact us for a free consultation.
4 Beds
3 Baths
3,490 SqFt
SOLD DATE : 12/21/2022
Key Details
Sold Price $815,000
Property Type Single Family Home
Sub Type Single Family Residence
Listing Status Sold
Purchase Type For Sale
Square Footage 3,490 sqft
Price per Sqft $233
Subdivision Columbine Canyon
MLS Listing ID 5820580
Sold Date 12/21/22
Bedrooms 4
Full Baths 2
Three Quarter Bath 1
Condo Fees $960
HOA Fees $80/ann
HOA Y/N Yes
Abv Grd Liv Area 3,490
Originating Board recolorado
Year Built 2007
Annual Tax Amount $2,429
Tax Year 2021
Lot Size 5 Sqft
Acres 5.53
Property Description
Living on top of the world! Don't miss this rare opportunity to own a home in the highly desirable gated community of Columbine Canyon! This four-bedroom/three-bathroom stunner is situated on five and a half acres that border national forest. Every bedroom has a walk-out to amazing Pike's Peak views. Upon entry, you will be treated to a great room bathed in natural light thanks to the floor-to-ceiling window and skylights. The kitchen is a cook's dream with stainless steel appliances, cherrywood cabinets, and Colorado slate tiles thorough. There is plenty of space for a quick snack in the breakfast nook or take a formal meal in the dining room. The views from the main level deck are undeniably breathtaking. A bedroom and laundry space round out the main floor. As you head downstairs you will notice the bedrooms are spaced for optimum privacy. The generously sized primary suite comes complete with its own stunning views and an en-suite five-piece bathroom. Two secondary bedrooms are located down the hall. A full bathroom with a dual sink rounds out these living quarters. The garage access is one floor below and touts 14 ft ceilings and a workshop. The space is insulated making it much more comfortable in the snowy months. The owned solar panels provide relief for the electric bill! Additional high-end touches include automatic shutters of the window, a built-in generator, and a central vacuum. A home built with no details overlooked. (HOA snow removal includes common areas)
Location
State CO
County El Paso
Zoning R-4
Rooms
Main Level Bedrooms 1
Interior
Interior Features Breakfast Nook, Ceiling Fan(s), Central Vacuum, Eat-in Kitchen, Entrance Foyer, High Ceilings, Jet Action Tub, Pantry, Smart Ceiling Fan, Smoke Free, Stone Counters, Vaulted Ceiling(s), Walk-In Closet(s), Wired for Data
Heating Forced Air, Passive Solar, Propane, Solar
Cooling None
Flooring Carpet, Stone, Wood
Fireplaces Number 1
Fireplaces Type Gas, Gas Log, Living Room
Equipment Satellite Dish
Fireplace Y
Appliance Bar Fridge, Convection Oven, Dishwasher, Disposal, Double Oven, Dryer, Gas Water Heater, Microwave, Range, Range Hood, Refrigerator, Self Cleaning Oven, Tankless Water Heater, Trash Compactor, Washer, Water Softener
Exterior
Exterior Feature Balcony, Barbecue, Garden, Gas Grill, Gas Valve, Lighting, Private Yard, Rain Gutters
Parking Features Driveway-Dirt, Floor Coating, Insulated Garage
Garage Spaces 2.0
Fence None
Utilities Available Cable Available, Electricity Connected, Internet Access (Wired), Phone Connected, Propane
View Mountain(s)
Roof Type Unknown
Total Parking Spaces 2
Garage Yes
Building
Lot Description Borders National Forest, Cul-De-Sac, Mountainous
Sewer Septic Tank
Water Cistern, Private
Level or Stories Two
Structure Type Frame, Stucco
Schools
Elementary Schools Manitou Springs
Middle Schools Manitou Springs
High Schools Manitou Springs
School District Manitou Springs 14
Others
Senior Community No
Ownership Corporation/Trust
Acceptable Financing Cash, Conventional, FHA, VA Loan
Listing Terms Cash, Conventional, FHA, VA Loan
Special Listing Condition None
Pets Description Yes
Read Less Info
Want to know what your home might be worth? Contact us for a FREE valuation!

Our team is ready to help you sell your home for the highest possible price ASAP

© 2024 METROLIST, INC., DBA RECOLORADO® – All Rights Reserved
6455 S. Yosemite St., Suite 500 Greenwood Village, CO 80111 USA
Bought with NON MLS PARTICIPANT

Making real estate fun, simple and stress-free!






