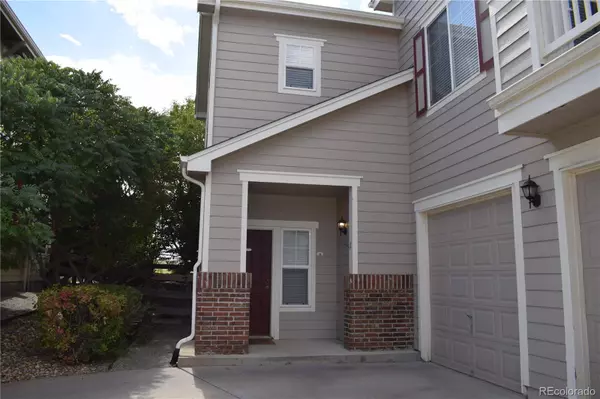$420,000
$435,000
3.4%For more information regarding the value of a property, please contact us for a free consultation.
3 Beds
3 Baths
1,328 SqFt
SOLD DATE : 12/21/2022
Key Details
Sold Price $420,000
Property Type Condo
Sub Type Condominium
Listing Status Sold
Purchase Type For Sale
Square Footage 1,328 sqft
Price per Sqft $316
Subdivision Thorncreek Village
MLS Listing ID 7288345
Sold Date 12/21/22
Bedrooms 3
Full Baths 2
Half Baths 1
Condo Fees $240
HOA Fees $240/mo
HOA Y/N Yes
Abv Grd Liv Area 1,328
Originating Board recolorado
Year Built 2005
Annual Tax Amount $2,481
Tax Year 2021
Acres 0.05
Property Description
Pristine 3 bedroom, 2.5 bath townhouse in Thornton by the golf course with an attached garage and extended driveway. When you enter the property, you are greeted by an inviting family room with a large window and cozy gas fireplace, with beautiful laminate floors on the main floor and carpeted bedrooms on the second floor.
The 1st floor has an oversized half-bath and large laundry room. The sliding door in the dining area leads to a spacious fenced-in backyard with patio. The master bedroom is spacious with large windows, ceiling fan and a primary bathroom with tile floors and oversized tub/shower. All three rooms on the second floor can be used as bedrooms or use the 3rd room as an office or flex space.
Other upgrades to the home include Wi-Fi thermostat for quick temp adjustments and scheduling via Honeywell app. Powerful range/oven for cooking in a fraction of the time compared to gas or electric for a more chef-like experience. Overhead gourmet vent hood makes indoor cooking a pleasure. 5-stage reverse osmosis filter for the clean, great tasting water, only change filters once a year Microwave and dishwasher. 42-inch kitchen cabinets. Granite countertops in kitchen and first floor bathroom. Tile floors in kitchen, 1st floor bathroom and master bathroom. Heavy duty washer and dryer. New elongated toilets. Elongated bathtub in master bathroom and upgraded stone tiles. New blinds in bedrooms, dining, and kitchen areas. Excellent community amenities including low HOA fees, snow removal, lawncare and swimming pool. The property is in a fantastic location that is minutes away from Denver and Boulder via I-25. Located just outside of Denver, this high demand area has access to a nearby golf course, pool, Orchard shopping Center, Denver Premium Outlets, Top Golf, and tons of dining and entertainment options! Easily get to Boulder or downtown Denver and ski resorts nearby! This delightful townhome is move-in ready!
Location
State CO
County Adams
Interior
Interior Features Breakfast Nook
Heating Forced Air
Cooling Central Air
Flooring Carpet, Laminate
Fireplaces Number 1
Fireplaces Type Gas Log, Living Room
Fireplace Y
Appliance Dishwasher, Disposal, Dryer, Gas Water Heater, Microwave, Washer
Exterior
Garage Concrete
Garage Spaces 1.0
Utilities Available Cable Available, Electricity Connected, Internet Access (Wired), Phone Connected
Roof Type Composition
Total Parking Spaces 1
Garage Yes
Building
Sewer Public Sewer
Water Public
Level or Stories Two
Structure Type Brick, Frame
Schools
Elementary Schools Hunters Glen
Middle Schools Century
High Schools Mountain Range
School District Adams 12 5 Star Schl
Others
Senior Community No
Ownership Individual
Acceptable Financing Cash, Conventional, FHA, VA Loan
Listing Terms Cash, Conventional, FHA, VA Loan
Special Listing Condition None
Read Less Info
Want to know what your home might be worth? Contact us for a FREE valuation!

Our team is ready to help you sell your home for the highest possible price ASAP

© 2024 METROLIST, INC., DBA RECOLORADO® – All Rights Reserved
6455 S. Yosemite St., Suite 500 Greenwood Village, CO 80111 USA
Bought with Realty Colorado

Making real estate fun, simple and stress-free!






