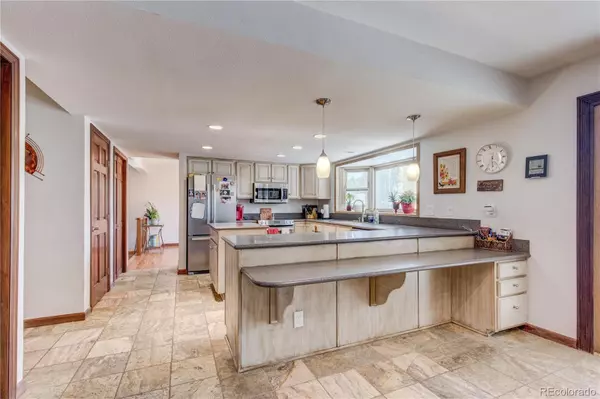$675,000
$679,000
0.6%For more information regarding the value of a property, please contact us for a free consultation.
4 Beds
4 Baths
3,195 SqFt
SOLD DATE : 12/16/2022
Key Details
Sold Price $675,000
Property Type Single Family Home
Sub Type Single Family Residence
Listing Status Sold
Purchase Type For Sale
Square Footage 3,195 sqft
Price per Sqft $211
Subdivision North Lake Estates
MLS Listing ID 9587107
Sold Date 12/16/22
Bedrooms 4
Full Baths 3
Half Baths 1
HOA Y/N No
Originating Board recolorado
Year Built 1983
Annual Tax Amount $3,693
Tax Year 2021
Lot Size 10,890 Sqft
Acres 0.25
Property Description
Don't miss this beautiful, spacious, and eco-efficient home in the charming North Lake Estates neighborhood! Upon walking in, you immediately notice the stylish wood, stone & tile flooring and soaring ceilings in the foyer & living room. The main floor continues with a conforming bedroom that attaches to a with newly remodeled full bathroom, which can also double as an office with French door access. The kitchen has been refreshed with modern stainless-steel appliances, designer cabinets, & a corian eat-in kitchen countertop. The adjacent split-level family room is highlighted by its cozy wood-burning fireplace & natural stone fire mantle. Walking upstairs, you will find 4 well-sized bedrooms showcased by the master bedroom suite which boasts a private balcony, fireplace, walk-in closet & 5-piece bathroom. The recently finished basement is both functional & practical as it includes an open floor plan, modern half-bathroom while also a separated storage/utility room & crawl space for ample storage. Speaking of storage space, the attached 3-car garage has a large lofted storage area and adjacent the garage is a gated, extra-wide driveway that is ideal for a fourth car, RV, boat, shed, etc. The home sits on a quarter acre lot includes a fully fenced backyard that has been professionally landscaped and the property is within walking distance to open spaces, wildlife sanctuaries & parks while also having easy access to I-25. Most convenient of all, the brand new Light Rail Station (N Line) is a 10 minute walk or 3 minute drive away. Take the Light Rail directly to downtown Denver or all around the Denver Metro area! And finally, the home is very energy efficient with the HVAC & A/C units only being a few years old and most notably, the recently installed TESLA Solar Panel roof shingles that will help offset the cost of the utility bill each month!
Location
State CO
County Adams
Rooms
Basement Bath/Stubbed, Crawl Space, Finished, Full
Main Level Bedrooms 1
Interior
Heating Active Solar, Forced Air, Natural Gas
Cooling Central Air
Flooring Stone, Tile, Wood
Fireplaces Number 2
Fireplaces Type Bedroom, Family Room, Wood Burning
Fireplace Y
Appliance Convection Oven, Cooktop, Dishwasher, Disposal, Gas Water Heater, Microwave, Oven, Range, Refrigerator, Self Cleaning Oven
Laundry Common Area
Exterior
Exterior Feature Balcony, Garden, Private Yard
Garage Concrete, Oversized, RV Garage, Storage
Garage Spaces 3.0
Fence Full
Utilities Available Cable Available, Electricity Connected, Natural Gas Connected
Roof Type Solar Shingles
Parking Type Concrete, Oversized, RV Garage, Storage
Total Parking Spaces 4
Garage Yes
Building
Lot Description Landscaped, Near Public Transit, Sprinklers In Front, Sprinklers In Rear
Story Two
Sewer Public Sewer
Water Public
Level or Stories Two
Structure Type Brick, Frame, Wood Siding
Schools
Elementary Schools Hunters Glen
Middle Schools Century
High Schools Mountain Range
School District Adams 12 5 Star Schl
Others
Senior Community No
Ownership Individual
Acceptable Financing 1031 Exchange, Cash, Conventional, FHA, Jumbo, Other, USDA Loan, VA Loan
Listing Terms 1031 Exchange, Cash, Conventional, FHA, Jumbo, Other, USDA Loan, VA Loan
Special Listing Condition None
Read Less Info
Want to know what your home might be worth? Contact us for a FREE valuation!

Our team is ready to help you sell your home for the highest possible price ASAP

© 2024 METROLIST, INC., DBA RECOLORADO® – All Rights Reserved
6455 S. Yosemite St., Suite 500 Greenwood Village, CO 80111 USA
Bought with PRICE AND COMPANY

Making real estate fun, simple and stress-free!






