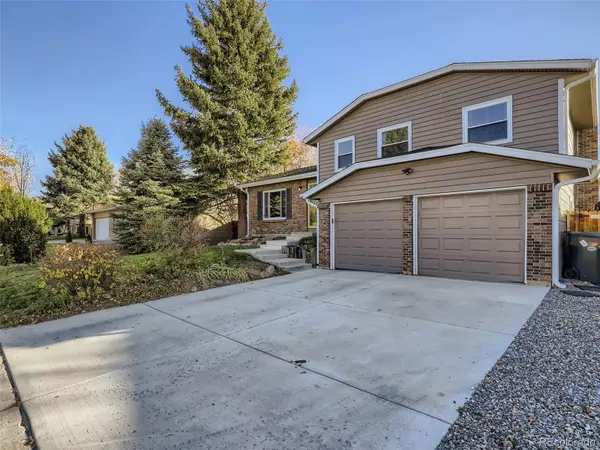$553,500
$550,000
0.6%For more information regarding the value of a property, please contact us for a free consultation.
3 Beds
2 Baths
1,702 SqFt
SOLD DATE : 12/12/2022
Key Details
Sold Price $553,500
Property Type Single Family Home
Sub Type Single Family Residence
Listing Status Sold
Purchase Type For Sale
Square Footage 1,702 sqft
Price per Sqft $325
Subdivision Trappers Glen
MLS Listing ID 5348183
Sold Date 12/12/22
Bedrooms 3
Full Baths 1
Half Baths 1
HOA Y/N No
Originating Board recolorado
Year Built 1978
Annual Tax Amount $2,851
Tax Year 2021
Lot Size 8,276 Sqft
Acres 0.19
Property Description
Immaculate tri-level home with a large lot in Trappers Green. This stunning residence boasts an effortless floor plan and impressive curb appeal. The living room includes a pellet stove fireplace for cozy winter nights and is just down from the spacious kitchen. The kitchen is well equipped with a grand center island, and granite countertops, perfect for entertaining. Upstairs hosts the large master bedroom, 2 more bedrooms and a full bathroom. The fully fenced serene backyard showcases beautiful landscaping. Warm up in the brand new hot tub on cooler Colorado nights and enjoy your morning cup of coffee on the covered deck with views of horse pasture and the foothills. This location is perfect for you as you enjoy the many walking/biking trails and ease to Bear Creek Park, 10 minutes to Red Rocks, tons of golf courses, restaurants, shopping, and easy access to the interstate as you head to the mountains for the weekend. Roof is brand new (2022), Furnace 5 years new.
Location
State CO
County Jefferson
Zoning P-D
Interior
Interior Features Ceiling Fan(s), Eat-in Kitchen, Kitchen Island, Smoke Free, Wired for Data
Heating Forced Air, Natural Gas
Cooling Attic Fan, Central Air
Fireplaces Number 1
Fireplaces Type Family Room
Fireplace Y
Appliance Dishwasher, Dryer, Microwave, Oven, Refrigerator, Self Cleaning Oven, Washer
Exterior
Exterior Feature Garden, Spa/Hot Tub
Garage Spaces 2.0
Roof Type Composition
Total Parking Spaces 3
Garage Yes
Building
Story Tri-Level
Sewer Public Sewer
Water Public
Level or Stories Tri-Level
Structure Type Frame
Schools
Elementary Schools Peiffer
Middle Schools Carmody
High Schools Bear Creek
School District Jefferson County R-1
Others
Senior Community No
Ownership Individual
Acceptable Financing Cash, Conventional, FHA, VA Loan
Listing Terms Cash, Conventional, FHA, VA Loan
Special Listing Condition None
Read Less Info
Want to know what your home might be worth? Contact us for a FREE valuation!

Our team is ready to help you sell your home for the highest possible price ASAP

© 2024 METROLIST, INC., DBA RECOLORADO® – All Rights Reserved
6455 S. Yosemite St., Suite 500 Greenwood Village, CO 80111 USA
Bought with Mile High Luxury Real Estate LLC

Making real estate fun, simple and stress-free!






