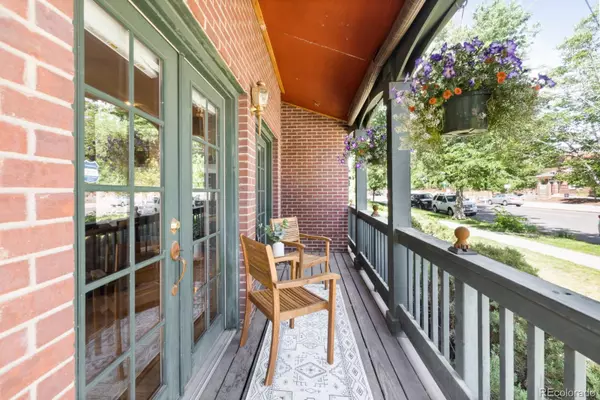$995,000
$999,000
0.4%For more information regarding the value of a property, please contact us for a free consultation.
3 Beds
4 Baths
2,642 SqFt
SOLD DATE : 12/06/2022
Key Details
Sold Price $995,000
Property Type Multi-Family
Sub Type Multi-Family
Listing Status Sold
Purchase Type For Sale
Square Footage 2,642 sqft
Price per Sqft $376
Subdivision Curtis Park
MLS Listing ID 9591626
Sold Date 12/06/22
Bedrooms 3
Full Baths 2
Half Baths 1
Three Quarter Bath 1
HOA Y/N No
Abv Grd Liv Area 1,822
Originating Board recolorado
Year Built 2001
Annual Tax Amount $4,352
Tax Year 2021
Property Description
Revel in the elegant vibrance of this captivating Curtis Park residence. A charming covered front porch invites entry further inside to an open floorplan beaming w/ soft natural light. Warmth and ambiance emanate from a statement fireplace grounding a spacious living room w/ outdoor connectivity through double French doors. A dining room w/ a built-in desk and beverage refrigerators offers space for hosting soirees beneath an eye-catching light fixture. Peer over a quartz countertop peninsula w/ seating into a designer kitchen boasting sleek cherry cabinetry, floating shelves, slate appliances and a Moraccan tiled backsplash. Retreat to a serene primary suite featuring vaulted ceilings and a cozy fireplace, ensuite bathroom with a jetted tub. Downstairs, a flexible recreation room presents the perfect space for hosting movie and game nights w/ guests. Enjoy leisurely relaxation outdoors in a private backyard w/ composite Fiberon deck and raised garden beds. An ideal location offers proximity to Curtis Park, half a block to tennis courts, pool and basketball court. Vibrant shopping and restaurants in RiNo. Brand new carpet and updated paint throughout with new AC and furnace. This house sits on a quiet and wide street with plenty of parking.
Location
State CO
County Denver
Zoning U-RH-2.5
Rooms
Basement Finished, Full, Interior Entry
Interior
Interior Features Ceiling Fan(s), Five Piece Bath, Jet Action Tub, Open Floorplan, Primary Suite, Vaulted Ceiling(s), Walk-In Closet(s)
Heating Forced Air, Natural Gas
Cooling Central Air
Flooring Carpet, Tile, Wood
Fireplaces Number 2
Fireplaces Type Gas Log, Living Room, Primary Bedroom
Fireplace Y
Appliance Dishwasher, Disposal, Dryer, Microwave, Oven, Washer, Wine Cooler
Laundry In Unit
Exterior
Exterior Feature Rain Gutters
Garage Spaces 2.0
Utilities Available Cable Available, Electricity Connected, Natural Gas Connected, Phone Available
Roof Type Composition
Total Parking Spaces 2
Garage No
Building
Sewer Public Sewer
Water Public
Level or Stories Two
Structure Type Brick, Frame, Wood Siding
Schools
Elementary Schools Whittier E-8
Middle Schools Whittier E-8
High Schools East
School District Denver 1
Others
Senior Community No
Ownership Individual
Acceptable Financing Cash, Conventional, FHA, Other
Listing Terms Cash, Conventional, FHA, Other
Special Listing Condition None
Read Less Info
Want to know what your home might be worth? Contact us for a FREE valuation!

Our team is ready to help you sell your home for the highest possible price ASAP

© 2024 METROLIST, INC., DBA RECOLORADO® – All Rights Reserved
6455 S. Yosemite St., Suite 500 Greenwood Village, CO 80111 USA
Bought with LIV Sotheby's International Realty

Making real estate fun, simple and stress-free!






