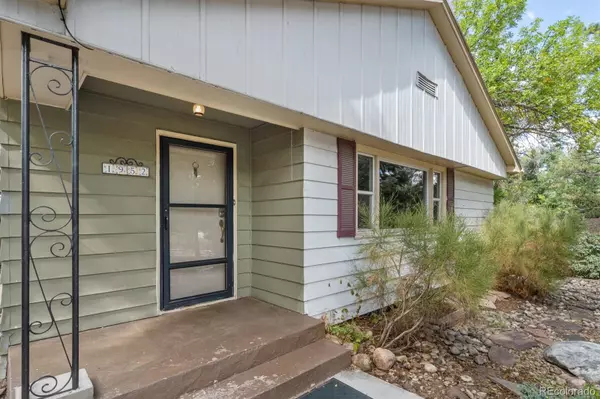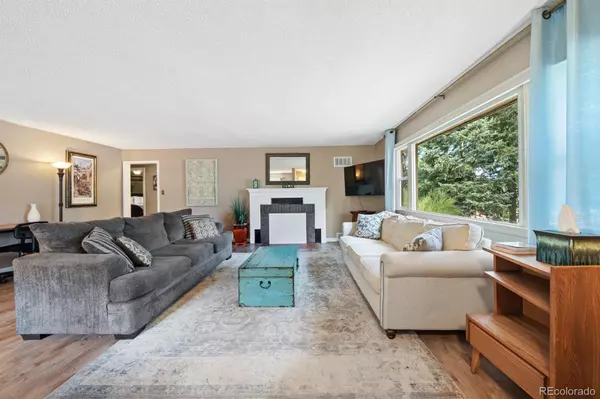$630,000
$625,000
0.8%For more information regarding the value of a property, please contact us for a free consultation.
5 Beds
3 Baths
2,795 SqFt
SOLD DATE : 11/08/2022
Key Details
Sold Price $630,000
Property Type Single Family Home
Sub Type Single Family Residence
Listing Status Sold
Purchase Type For Sale
Square Footage 2,795 sqft
Price per Sqft $225
Subdivision Ivywild
MLS Listing ID 7556562
Sold Date 11/08/22
Bedrooms 5
Full Baths 2
Three Quarter Bath 1
HOA Y/N No
Abv Grd Liv Area 1,514
Originating Board recolorado
Year Built 1952
Annual Tax Amount $1,631
Tax Year 2021
Acres 0.29
Property Description
Remodeled Du-Plex in the heart of Ivywild! This well cared for property sits on a large lot with mountain views and is within walking distance to the Ivywild school! This ranch style home with a walkout basement is zoned R-2 and is currently being used as a du-plex however, it can also be occupied as a single family home. The main level unit offers 3 bedrooms, 2 full bathrooms, a large family room, formal dining room, eat in kitchen, and washer and dryer. The main level has been updated with new paint, new light fixtures, LVP flooring, vinyl windows and stainless steel appliances. The primary bedroom has an attached bathroom with new vanity, lights, fixtures, and LVP flooring. The main level walks out to a large fully fenced back yard with flagstone patio, concrete pad for a hot tub with 220v and has access to the 1 car carport and storage unit. The walkout basement has its own private driveway with a fully fenced yard and separate entrance. The lower level unit has been completely remodeled to include a gourmet kitchen with new cabinets, fixtures, stainless steel appliances, butcher block countertops, subway tile backsplash and LVP flooring. The lower level unit has 2 bedrooms, a 3/4 bathroom, laundry room, a large kitchen and dining area, a family room with electric fireplace accented with shiplap, luxury vinyl flooring throughout and a completed updated bathroom with new ceramic tile, frameless glass shower, new vanity, new fixtures and lights! Additional amenities include 2 new furnaces, 2 water heaters and separate gas meters. This turn-key property is move-inready and can be purchased fully furnished. This property has fantastic rental history and is truly a must see!
Location
State CO
County El Paso
Zoning R2
Rooms
Basement Finished, Full, Walk-Out Access
Main Level Bedrooms 3
Interior
Interior Features Butcher Counters
Heating Forced Air, Natural Gas
Cooling Central Air
Flooring Carpet, Laminate
Fireplaces Type Basement, Electric, Wood Burning
Fireplace N
Appliance Dishwasher, Disposal, Dryer, Microwave, Oven, Range, Refrigerator, Washer
Exterior
Fence Full
Utilities Available Electricity Connected, Internet Access (Wired), Natural Gas Connected, Phone Connected
Roof Type Metal
Total Parking Spaces 1
Garage No
Building
Sewer Public Sewer
Water Public
Level or Stories One
Structure Type Frame
Schools
Elementary Schools Hunt
Middle Schools North
High Schools Palmer
School District Colorado Springs 11
Others
Senior Community No
Ownership Individual
Acceptable Financing Cash, Conventional, FHA, VA Loan
Listing Terms Cash, Conventional, FHA, VA Loan
Special Listing Condition None
Read Less Info
Want to know what your home might be worth? Contact us for a FREE valuation!

Our team is ready to help you sell your home for the highest possible price ASAP

© 2025 METROLIST, INC., DBA RECOLORADO® – All Rights Reserved
6455 S. Yosemite St., Suite 500 Greenwood Village, CO 80111 USA
Bought with eXp Realty, LLC
Making real estate fun, simple and stress-free!






