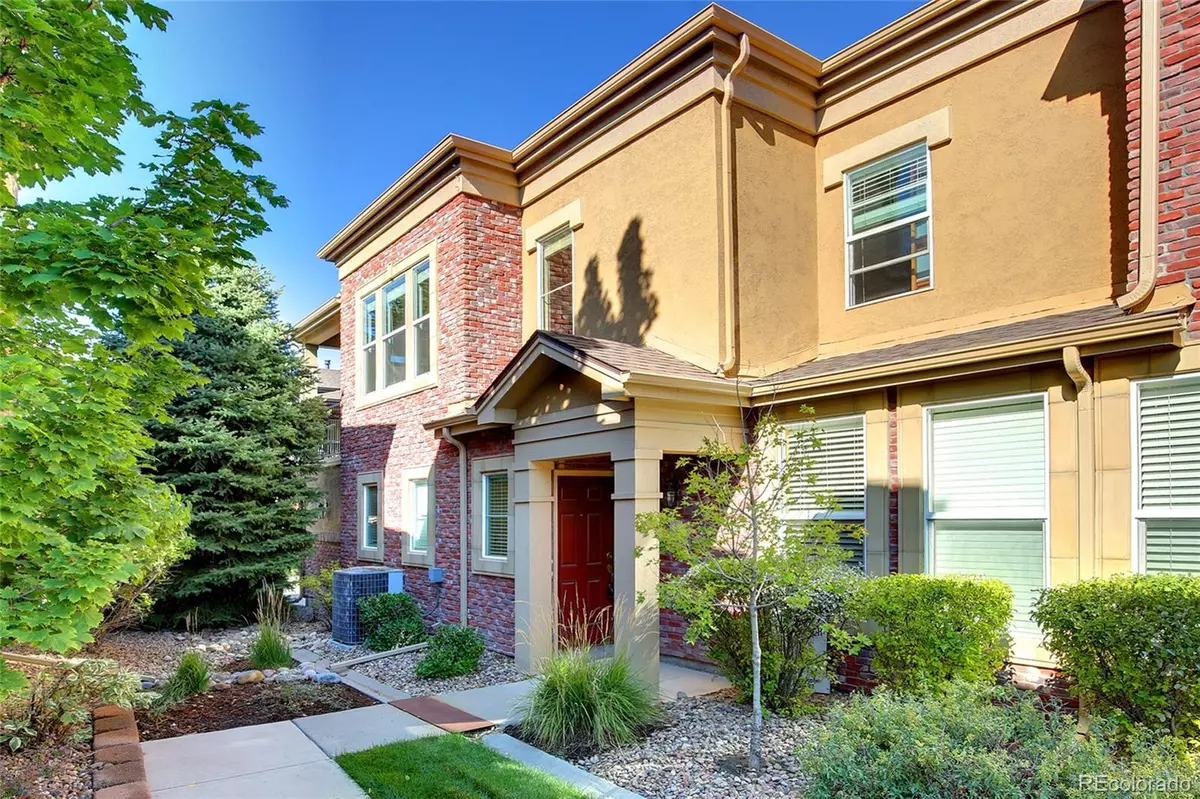$494,000
$495,000
0.2%For more information regarding the value of a property, please contact us for a free consultation.
2 Beds
2 Baths
1,294 SqFt
SOLD DATE : 10/21/2022
Key Details
Sold Price $494,000
Property Type Condo
Sub Type Condominium
Listing Status Sold
Purchase Type For Sale
Square Footage 1,294 sqft
Price per Sqft $381
Subdivision Brownstones
MLS Listing ID 7667351
Sold Date 10/21/22
Bedrooms 2
Full Baths 2
Condo Fees $135
HOA Fees $45/qua
HOA Y/N Yes
Abv Grd Liv Area 1,294
Originating Board recolorado
Year Built 2006
Annual Tax Amount $2,580
Tax Year 2021
Property Description
Beautiful end townhome located in the coveted Brownstones at Town Center, located in the heart of Highlands Ranch. The main level is welcoming, with an open living room and kitchen. Gas fireplace, hardwood floors, and large windows provide an abundance of natural light. The kitchen has granite countertops, gas range, pantry, plenty of cabinet space, and a dine-in area. Just outside of the dining area you'll find a lovely outdoor patio large enough to entertain and space for a grill. On the main floor you'll also find the guest room, bathroom and laundry room. Down the hall is the Primary bedroom that is generously sized with its own private balcony. The attached 2 car garage has plenty of space for storage. The master designed community Highlands Ranch has 4 state of the art rec centers that collectively have indoor/outdoor pools, hot tubs, fitness, tennis, basketball, baseball and much much more (all included with your HOA fees) Easy access to Interstates, Highways, DIA. Amazing home ready for you to call home!
Location
State CO
County Douglas
Rooms
Main Level Bedrooms 2
Interior
Interior Features Granite Counters, Open Floorplan, Primary Suite
Heating Forced Air, Natural Gas
Cooling Central Air
Flooring Wood
Fireplaces Number 1
Fireplaces Type Family Room, Gas
Fireplace Y
Appliance Dishwasher, Disposal, Dryer, Microwave, Refrigerator, Self Cleaning Oven, Washer
Laundry In Unit
Exterior
Exterior Feature Balcony
Garage Spaces 2.0
Utilities Available Cable Available, Electricity Connected, Natural Gas Available, Phone Available
Roof Type Composition
Total Parking Spaces 2
Garage Yes
Building
Sewer Public Sewer
Water Public
Level or Stories One
Structure Type Frame, Stucco
Schools
Elementary Schools Eldorado
Middle Schools Ranch View
High Schools Thunderridge
School District Douglas Re-1
Others
Senior Community No
Ownership Individual
Acceptable Financing Cash, Conventional, FHA, VA Loan
Listing Terms Cash, Conventional, FHA, VA Loan
Special Listing Condition None
Read Less Info
Want to know what your home might be worth? Contact us for a FREE valuation!

Our team is ready to help you sell your home for the highest possible price ASAP

© 2024 METROLIST, INC., DBA RECOLORADO® – All Rights Reserved
6455 S. Yosemite St., Suite 500 Greenwood Village, CO 80111 USA
Bought with Madison & Company Properties

Making real estate fun, simple and stress-free!






