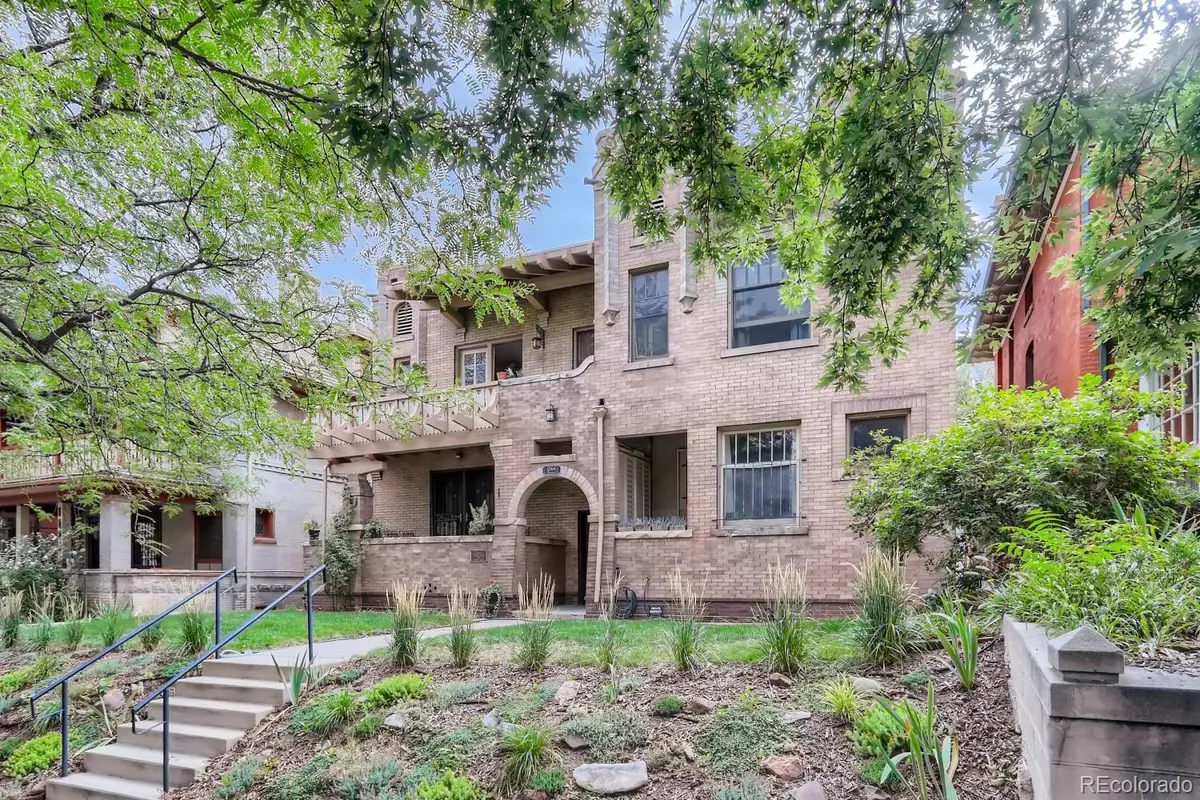$215,000
$215,000
For more information regarding the value of a property, please contact us for a free consultation.
1 Bed
1 Bath
699 SqFt
SOLD DATE : 11/30/2022
Key Details
Sold Price $215,000
Property Type Condo
Sub Type Condominium
Listing Status Sold
Purchase Type For Sale
Square Footage 699 sqft
Price per Sqft $307
Subdivision Castle Place Condos
MLS Listing ID 3801810
Sold Date 11/30/22
Bedrooms 1
Full Baths 1
Condo Fees $280
HOA Fees $280/mo
HOA Y/N Yes
Abv Grd Liv Area 699
Originating Board recolorado
Year Built 1906
Annual Tax Amount $1,191
Tax Year 2021
Property Description
Huge price drop. Fall in love with this historic condominium home in the heart of Capitol Hill. Built by Louis F. Eppich and designed by architect Walter L. Rice in 1909, this building is listed on the National Register of Historic Places. Enjoy plenty of natural sunlight throughout this garden level condo. Enjoy the open airy floor plan with exposed brick. This unit is quaint, cozy andSavor quiet moments or afternoons with friends on the sunny, spacious grass space in the back yard. Window wells are screaming for an urban garden or flowers. The Kitchen has been recently remodeled adding new cabinets, butcher block counters and a new stove. Pantry for added storage. So many wonderful walkable eateries and shops that the neighborhood is known for. The unit was recently updated with fresh paint and new lighting. A short stroll will get you to Pablo’s Coffee, City O’ City, Cheesman Park, the Molly Brown Museum, and more. Enjoy this walkable neighborhood and be immersed in Denver lifestyle. HOA dues have been paid thru the end of the year. seller to pay 3K towards buyers closing costs or pre payments.
Location
State CO
County Denver
Rooms
Main Level Bedrooms 1
Interior
Interior Features Butcher Counters, Open Floorplan
Heating Radiant
Cooling Air Conditioning-Room
Flooring Laminate
Fireplace N
Appliance Disposal, Refrigerator, Self Cleaning Oven
Exterior
Utilities Available Cable Available, Electricity Connected, Natural Gas Connected
Roof Type Architecural Shingle
Garage No
Building
Sewer Public Sewer
Water Public
Level or Stories One
Structure Type Brick
Schools
Elementary Schools Teller
Middle Schools Morey
High Schools East
School District Denver 1
Others
Senior Community No
Ownership Individual
Acceptable Financing Cash, Conventional
Listing Terms Cash, Conventional
Special Listing Condition None
Read Less Info
Want to know what your home might be worth? Contact us for a FREE valuation!

Our team is ready to help you sell your home for the highest possible price ASAP

© 2024 METROLIST, INC., DBA RECOLORADO® – All Rights Reserved
6455 S. Yosemite St., Suite 500 Greenwood Village, CO 80111 USA
Bought with Keller Williams Realty LLC

Making real estate fun, simple and stress-free!






