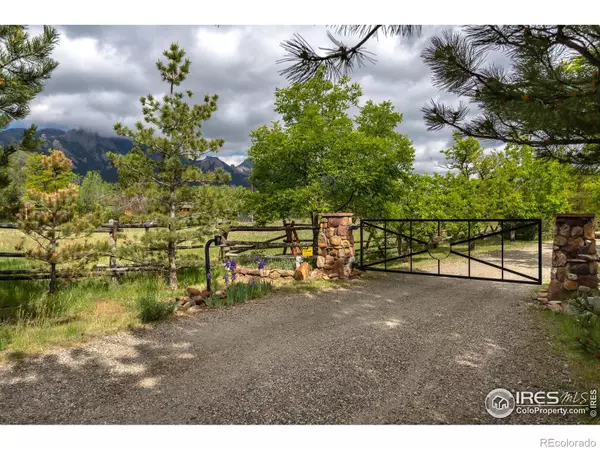$1,800,000
$2,250,000
20.0%For more information regarding the value of a property, please contact us for a free consultation.
3 Beds
2 Baths
1,998 SqFt
SOLD DATE : 11/30/2022
Key Details
Sold Price $1,800,000
Property Type Single Family Home
Sub Type Single Family Residence
Listing Status Sold
Purchase Type For Sale
Square Footage 1,998 sqft
Price per Sqft $900
Subdivision Marshall/Eldorado Springs
MLS Listing ID IR974012
Sold Date 11/30/22
Style Contemporary
Bedrooms 3
Full Baths 1
Three Quarter Bath 1
HOA Y/N No
Abv Grd Liv Area 1,998
Originating Board recolorado
Year Built 1983
Annual Tax Amount $10,055
Tax Year 2021
Lot Size 4 Sqft
Acres 4.23
Property Description
Escape the hustle & bustle of town, and relax at this private oasis in Eldorado Springs on 4.23 acres with breathtaking panoramic views of the foothills, mountains & Flatirons! This custom 3bed/2bath ranch style home is spacious, warm, and drenched in an abundance of sunlight from all the windows & skylights. Convenient 1-level living with an open floor plan, vaulted ceilings, living room with wood stove, & many recent updates. Potential for 2 home offices with high-end built-ins. Large mud/laundry room with utility sink off the spacious 2-car attached garage with EV charging. Ideal close-in horse property with 3-stall barn, automatic watering stations, tack room, fenced pastures, riding arena, & enclosed heated workroom. Very private setting surrounded by mature trees and entry security gate. Xeric landscaping, outdoor potting bench, shed/storage. The views are never ending! Incredible location close to Open Space Trails, Eldorado State Park with great hiking and climbing, & minutes to Boulder. ***TOTAL ACERAGE AND PRICE TO INCLUDE ADJACENT BUILDABLE SEPERATLY DEED LOT - 4893 Eldorado Spring Drive. Brand new septic tank.
Location
State CO
County Boulder
Zoning A
Rooms
Basement Crawl Space, None
Main Level Bedrooms 3
Interior
Interior Features Eat-in Kitchen, Kitchen Island, Open Floorplan, Smart Thermostat, Vaulted Ceiling(s)
Heating Baseboard, Forced Air, Wood Stove
Cooling Ceiling Fan(s), Central Air
Flooring Tile, Wood
Fireplaces Type Free Standing, Living Room
Fireplace N
Appliance Dishwasher, Disposal, Double Oven, Dryer, Oven, Refrigerator, Self Cleaning Oven, Washer
Laundry In Unit
Exterior
Garage RV Access/Parking
Garage Spaces 2.0
Fence Fenced
Utilities Available Cable Available, Electricity Available, Internet Access (Wired), Natural Gas Available
View Mountain(s), Plains
Roof Type Composition
Total Parking Spaces 2
Garage Yes
Building
Lot Description Level
Foundation Slab
Sewer Septic Tank
Water Well
Level or Stories One
Structure Type Brick,Wood Frame
Schools
Elementary Schools Mesa
Middle Schools Southern Hills
High Schools Fairview
School District Boulder Valley Re 2
Others
Ownership Individual
Acceptable Financing Cash, Conventional
Listing Terms Cash, Conventional
Read Less Info
Want to know what your home might be worth? Contact us for a FREE valuation!

Our team is ready to help you sell your home for the highest possible price ASAP

© 2024 METROLIST, INC., DBA RECOLORADO® – All Rights Reserved
6455 S. Yosemite St., Suite 500 Greenwood Village, CO 80111 USA
Bought with Compass - Boulder

Making real estate fun, simple and stress-free!






