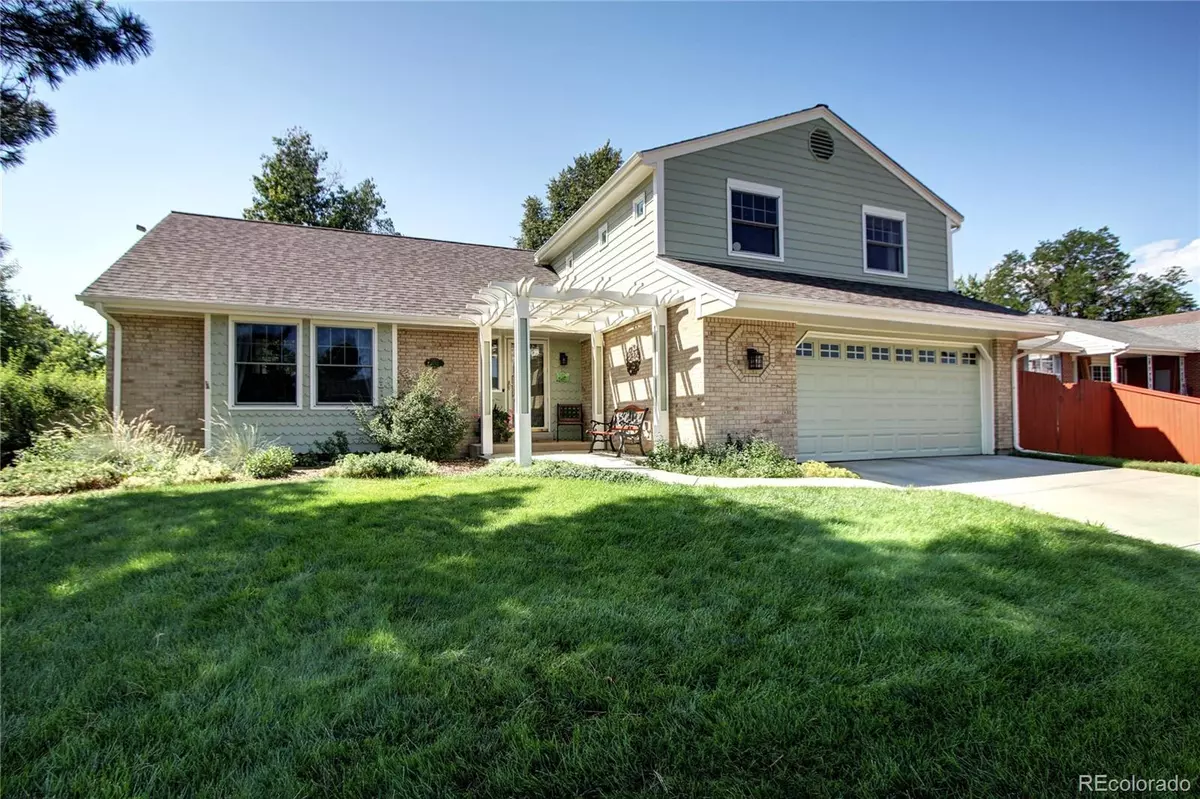$620,000
$620,000
For more information regarding the value of a property, please contact us for a free consultation.
4 Beds
3 Baths
2,168 SqFt
SOLD DATE : 09/22/2022
Key Details
Sold Price $620,000
Property Type Single Family Home
Sub Type Single Family Residence
Listing Status Sold
Purchase Type For Sale
Square Footage 2,168 sqft
Price per Sqft $285
Subdivision Stony Creek
MLS Listing ID 5921859
Sold Date 09/22/22
Style Traditional
Bedrooms 4
Full Baths 2
Half Baths 1
HOA Y/N No
Originating Board recolorado
Year Built 1977
Annual Tax Amount $2,520
Tax Year 2021
Lot Size 8,712 Sqft
Acres 0.2
Property Description
PRICED TO SELL QUICKLY IN STONY CREEK! Beautiful home in the ideal neighborhood! Long-time homeowner with great
pride in ownership. Move-in ready and no HOA! All brick multi-level floor plan. 4 bedrooms (plus 1-non-conforming), 3-
baths. Elegant, cherry stain-colored hardwood and stair treads with painted risers. Spacious living room, with formal dining
room and comfortable family room with gas fireplace. Handy laundry room and fashionable powder room on main level. 4-
bedrooms upstairs with all beautiful hardwood flooring, including a spacious primary suite with ensuite bath and walk-in
closet and newer tile floor and shower. 3-other bedrooms with custom-built-ins, and lots of windows. Centrally located
hall bath and tile flooring. On the lower levels is an exercise or flex room and a non-conforming 5th bedroom. Both
basement rooms are with daylight basement windows and could function as an office for the work-from-home
professional. This home is all electric baseboard heat, which is affordable, quiet, and system operates dust free. Out back there's a covered flagstone patio, perfect-size yard, plenty of grass, fully irrigated with a sprinkler system front and back, and convenient
storage shed for the mower and yard tools. 4-sides of maintenance-free brick with well-kept, painted wood-siding.
Convenient to both Stony Creek Elementary and Deer Creek Middle schools located right in the neighborhood. Shopping
and restaurants are near-by, and a short distance to C-470. This is a fantastic opportunity to live in the awesome Stony
Creek neighborhood, in an ideal home for your family.
Location
State CO
County Jefferson
Zoning P-D
Rooms
Basement Daylight, Finished, Partial
Interior
Interior Features Breakfast Nook, Ceiling Fan(s), Corian Counters, Five Piece Bath, Laminate Counters, Primary Suite, Quartz Counters, Radon Mitigation System, Smoke Free, Solid Surface Counters, Walk-In Closet(s)
Heating Baseboard, Electric
Cooling None
Flooring Carpet, Laminate, Tile, Wood
Fireplaces Number 1
Fireplaces Type Family Room, Gas
Fireplace Y
Appliance Cooktop, Dishwasher, Disposal, Dryer, Electric Water Heater, Oven, Range, Refrigerator, Washer
Laundry In Unit
Exterior
Exterior Feature Private Yard, Rain Gutters
Garage Concrete, Floor Coating, Insulated Garage, Lighted, Oversized
Garage Spaces 2.0
Fence Partial
Utilities Available Cable Available, Electricity Connected, Natural Gas Connected, Phone Connected
Roof Type Architecural Shingle
Parking Type Concrete, Floor Coating, Insulated Garage, Lighted, Oversized
Total Parking Spaces 2
Garage Yes
Building
Lot Description Corner Lot, Cul-De-Sac, Landscaped, Level, Sprinklers In Front, Sprinklers In Rear
Story Multi/Split
Foundation Concrete Perimeter, Slab
Sewer Public Sewer
Water Public
Level or Stories Multi/Split
Structure Type Brick, Frame, Wood Siding
Schools
Elementary Schools Stony Creek
Middle Schools Deer Creek
High Schools Chatfield
School District Jefferson County R-1
Others
Senior Community No
Ownership Individual
Acceptable Financing Cash, Conventional, FHA, VA Loan
Listing Terms Cash, Conventional, FHA, VA Loan
Special Listing Condition None
Read Less Info
Want to know what your home might be worth? Contact us for a FREE valuation!

Our team is ready to help you sell your home for the highest possible price ASAP

© 2024 METROLIST, INC., DBA RECOLORADO® – All Rights Reserved
6455 S. Yosemite St., Suite 500 Greenwood Village, CO 80111 USA
Bought with Real Home CO

Making real estate fun, simple and stress-free!






