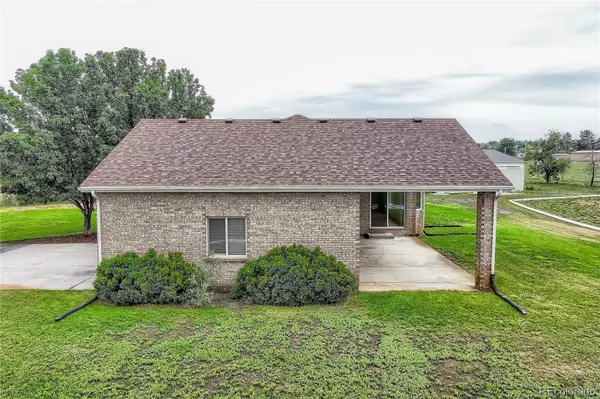$1,030,000
$1,030,000
For more information regarding the value of a property, please contact us for a free consultation.
3 Beds
3 Baths
2,033 SqFt
SOLD DATE : 09/22/2022
Key Details
Sold Price $1,030,000
Property Type Single Family Home
Sub Type Single Family Residence
Listing Status Sold
Purchase Type For Sale
Square Footage 2,033 sqft
Price per Sqft $506
Subdivision Wadley Farms #2
MLS Listing ID 6538679
Sold Date 09/22/22
Style Traditional
Bedrooms 3
Full Baths 2
Half Baths 1
HOA Y/N No
Abv Grd Liv Area 2,033
Originating Board recolorado
Year Built 2002
Annual Tax Amount $4,727
Tax Year 2021
Lot Size 4 Sqft
Acres 4.14
Property Description
Country living with all the amenities of town. Newer (2002) all brick home in desirable Horizon Farms community, with 4.14 acres of rural living with beautiful mountain views. You can have the quiet of the country, live close to schools, and drive 10 minutes to restaurants and shopping at outlets, Orchard Shopping Center, or access I-25 or E-470 to get where you need to go. Home has 3 bedrooms, 2 1/2 baths (one 5pc bath), open living room, eating area, and kitchen with lots of windows with light and view of private lot and mountains as well as access to covered patio. Dining room or office for those who work from home. New quartz counters in kitchen and baths. Room to expand in the full unfinished basement, with bedroom wall started, a partially finished work room, and rough in for bath. The basement also includes a private lighted separate cement walled 4 x 19 storage or room, which was used for reloading. The oversized attached 3-car garage has an additional garage door with an opener on the rear to also allow access from front and back New in 2022 EW HVAC, water heater, and water filter as well as a water softener. The water heater and HVAC have 10 yr warranty. The sump pump was also replaced in 2022. The zoned A-1 property allows for 4 animals per acre and includes ownership of a 25 ft wide pony trail along the back (south) of the property extending behind neighboring lots between Gaylord and Franklin. The lot can also be used to grow a small crop, as existing irrigation pipe can be used if optional water rights are bought (being sold separately). The private well was lowered in 2020 by Can-Am Drilling. A large 1260 sq ft barn, with a wood-burning stove and roughed-in enclosed bathroom provides room for work or play equipment and/or a shop. Ready to move in and enjoy.
Location
State CO
County Adams
Zoning A-1
Rooms
Basement Bath/Stubbed, Full, Sump Pump, Unfinished
Main Level Bedrooms 3
Interior
Interior Features Ceiling Fan(s), Eat-in Kitchen, Entrance Foyer, Five Piece Bath, Open Floorplan, Pantry, Quartz Counters, Smoke Free, Utility Sink, Vaulted Ceiling(s), Walk-In Closet(s)
Heating Forced Air, Natural Gas
Cooling Central Air
Flooring Carpet, Tile, Wood
Fireplaces Number 1
Fireplaces Type Circulating, Family Room, Gas Log
Fireplace Y
Appliance Dishwasher, Disposal, Down Draft, Freezer, Gas Water Heater, Microwave, Oven, Range, Refrigerator, Smart Appliances, Sump Pump, Water Softener
Laundry In Unit
Exterior
Parking Features Asphalt, Dry Walled, Exterior Access Door, Finished, Lighted, Oversized, Storage
Garage Spaces 3.0
Fence Partial
Utilities Available Electricity Connected, Internet Access (Wired), Natural Gas Connected, Phone Connected
View Mountain(s)
Roof Type Composition
Total Parking Spaces 9
Garage Yes
Building
Lot Description Irrigated, Level, Sprinklers In Front, Sprinklers In Rear
Foundation Concrete Perimeter, Slab
Sewer Septic Tank
Water Well
Level or Stories One
Structure Type Brick, Frame
Schools
Elementary Schools Prairie Hills
Middle Schools Rocky Top
High Schools Mountain Range
School District Adams 12 5 Star Schl
Others
Senior Community No
Ownership Corporation/Trust
Acceptable Financing Cash, Conventional, VA Loan
Listing Terms Cash, Conventional, VA Loan
Special Listing Condition None
Read Less Info
Want to know what your home might be worth? Contact us for a FREE valuation!

Our team is ready to help you sell your home for the highest possible price ASAP

© 2025 METROLIST, INC., DBA RECOLORADO® – All Rights Reserved
6455 S. Yosemite St., Suite 500 Greenwood Village, CO 80111 USA
Bought with MHLRE, LLC
Making real estate fun, simple and stress-free!






