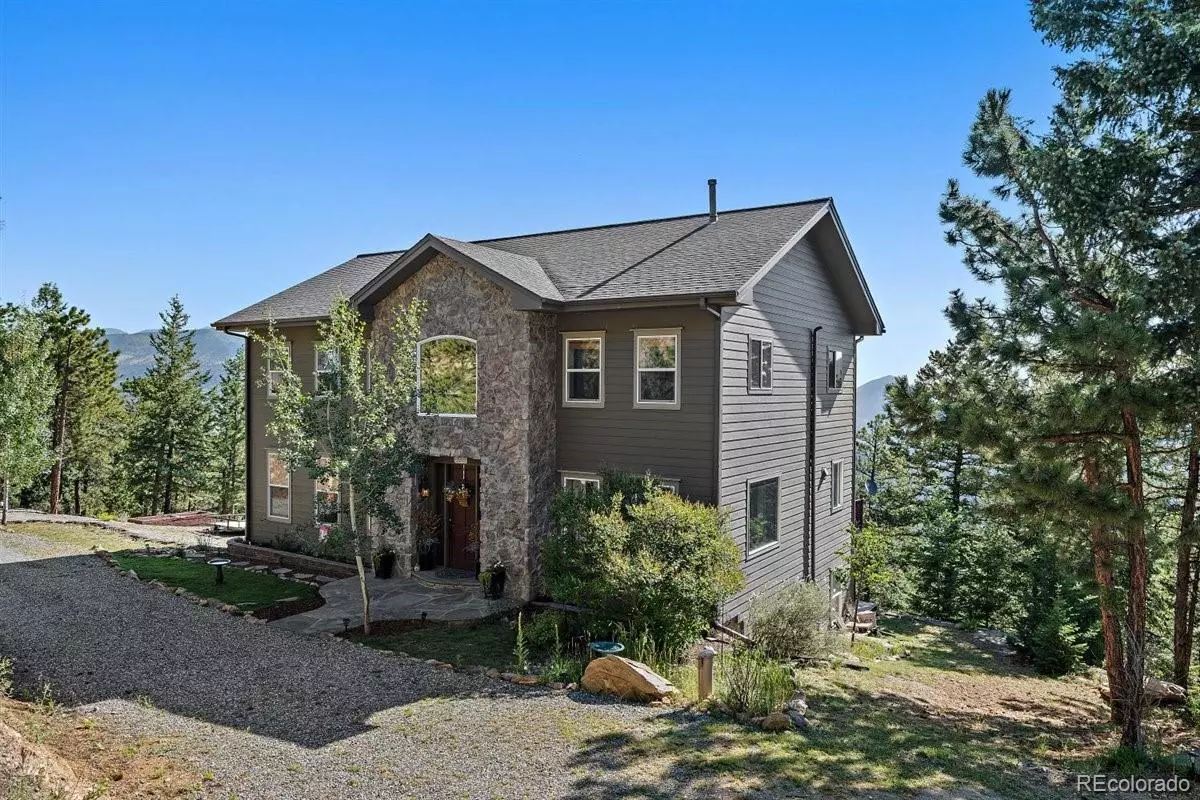$963,000
$950,000
1.4%For more information regarding the value of a property, please contact us for a free consultation.
4 Beds
4 Baths
3,782 SqFt
SOLD DATE : 10/27/2022
Key Details
Sold Price $963,000
Property Type Single Family Home
Sub Type Single Family Residence
Listing Status Sold
Purchase Type For Sale
Square Footage 3,782 sqft
Price per Sqft $254
Subdivision Saddleback Ridge Estates
MLS Listing ID 7370930
Sold Date 10/27/22
Style Mountain Contemporary
Bedrooms 4
Full Baths 2
Half Baths 1
Three Quarter Bath 1
Condo Fees $35
HOA Fees $2/ann
HOA Y/N Yes
Abv Grd Liv Area 3,038
Originating Board recolorado
Year Built 1997
Annual Tax Amount $3,288
Tax Year 2021
Lot Size 3 Sqft
Acres 3.4
Property Description
You will be glad you waited for this one! Dramatic views highlight this property and the beautiful updated home means you do not have to choose between the two. A welcoming foyer empties you into the flowing floorplan. The large great room captures mountain views and the gas fireplace adds ambiance. This area adjoins the remodeled kitchen and every-day eating space. The quality kitchen has a large island, walk-in pantry, double oven and more. A butler's pantry leads you to the dining room where you can host the largest of parties. The huge main-level office is ideal for the work-from-home person. Upstairs feels open and airy thanks to a loft that leads you to the bedrooms. The primary suite has incredible views and is large enough for sitting area or workout bike in addition to your bedroom ensemble. The primary bathroom has large corner tub that soaks in all the view and sun (pun intended). The other side of the loft leads you to a desirable jack n' jill bedroom layout with two large bedrooms and shared bath with dual sinks. Laundry is conveniently on this level. The walk out lower level has a mud room or bonus area that leads you to the family room. There is access to the large covered deck from here making this a fabulous entertaining area. A 4th bedroom (no window) has an en-suite bath as well. The garage is very big with plenty of room for your grown-up toys. A sprawling deck off the great room provides endless views and has room for grilling, sitting and dining areas. There is a large flat area for parking an RV and you can pull right up to the front door of the home. Surprisingly, you are only 3 miles to I-70 and only 20 minutes or so to all Denver West has to offer. This setting has a perfect balance of privacy yet you are in a neighborhood so by no means are isolated. Beat the ski traffic or enjoy all the nearby amenities of Evergreen. This truly is a special oasis.
Location
State CO
County Clear Creek
Zoning MR-1
Rooms
Basement Exterior Entry, Finished, Interior Entry, Partial, Walk-Out Access
Interior
Heating Forced Air, Propane
Cooling None
Fireplace N
Appliance Cooktop, Dishwasher, Double Oven, Dryer, Refrigerator, Washer
Exterior
Garage Driveway-Gravel, Dry Walled, Finished, Insulated Garage, Oversized
Garage Spaces 2.0
Fence None
Utilities Available Electricity Connected, Propane
View Mountain(s)
Roof Type Composition
Total Parking Spaces 2
Garage Yes
Building
Lot Description Foothills, Landscaped
Sewer Septic Tank
Water Private, Well
Level or Stories Two
Structure Type Frame,Stone,Wood Siding
Schools
Elementary Schools King Murphy
Middle Schools Clear Creek
High Schools Clear Creek
School District Clear Creek Re-1
Others
Senior Community No
Ownership Individual
Acceptable Financing Cash, Conventional, Jumbo
Listing Terms Cash, Conventional, Jumbo
Special Listing Condition None
Read Less Info
Want to know what your home might be worth? Contact us for a FREE valuation!

Our team is ready to help you sell your home for the highest possible price ASAP

© 2024 METROLIST, INC., DBA RECOLORADO® – All Rights Reserved
6455 S. Yosemite St., Suite 500 Greenwood Village, CO 80111 USA
Bought with Compass - Denver

Making real estate fun, simple and stress-free!

