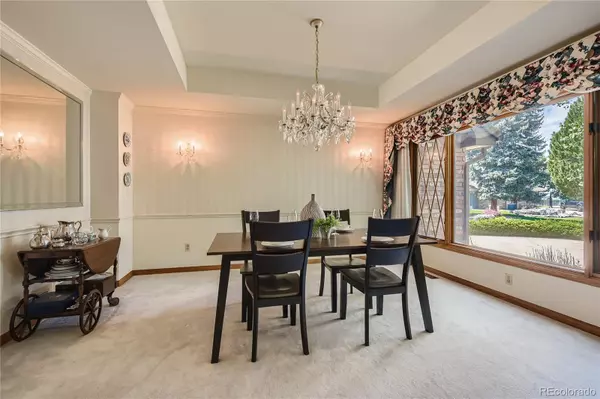$1,305,000
$1,469,000
11.2%For more information regarding the value of a property, please contact us for a free consultation.
5 Beds
5 Baths
5,332 SqFt
SOLD DATE : 08/29/2022
Key Details
Sold Price $1,305,000
Property Type Single Family Home
Sub Type Single Family Residence
Listing Status Sold
Purchase Type For Sale
Square Footage 5,332 sqft
Price per Sqft $244
Subdivision Falcon Hills
MLS Listing ID 5631918
Sold Date 08/29/22
Bedrooms 5
Full Baths 3
Three Quarter Bath 2
Condo Fees $156
HOA Fees $52/qua
HOA Y/N Yes
Abv Grd Liv Area 3,802
Originating Board recolorado
Year Built 1987
Annual Tax Amount $5,081
Tax Year 2021
Acres 0.29
Property Description
Pleas call Listor303-882-2000 at to get through the gate. Welcome to 5 Falcon Hills….One of Falcon Hills Hottest Homes…. This gorgeous home is nestled on a private cul-de-sac in the exclusive Gated Guarded Community of Falcon Hills…One of Highlands Ranch’s Premiere Neighborhoods. You are wowed as you enter the stunning 2 story entry way. This main floor has a study, formal living room, dining room, huge great room with a heatilator fireplace. Gourmet kitchen with Bosch and Jenn-air appliances, eating area, private flex space … Decks, Decks, Decks off the back of the home. Perfect for relaxing and enjoying the beautiful majestic mature trees and surroundings of this great neighborhood. The upstairs rooms are large with 4 bedrooms and a huge office flex space. You have a large spa master bath and remodeled bathrooms with heated floors and a walk- in closet. The other 3 bedrooms have nice size walk- in closets. One also has an ensuite bath while the others share a jack and jill bath. The giant flex space can be used as an office, library, study, work out, tv, or craft room.
The lower level is freshly painted and remodeled boasting a huge family room with a fireplace, and bar kitchenette area great for entertaining. There is a home gym and an incredibly guest suite with a ¾ bathroom. There are 3 fireplaces in the home. The roof is approximately 12 years old, the windows approximately 7 years old. 2 Furnaces 2 water heaters 1 ac unit. Be first to see this fabulous home in prestigious Falcon Hills... Call listor for more information now.
Location
State CO
County Douglas
Zoning PDU
Rooms
Basement Finished, Partial
Interior
Interior Features Breakfast Nook, Built-in Features, Five Piece Bath
Heating Forced Air
Cooling Central Air
Fireplaces Number 3
Fireplaces Type Family Room, Great Room, Living Room
Fireplace Y
Appliance Cooktop, Dishwasher, Dryer, Microwave, Oven, Refrigerator, Washer
Exterior
Garage Spaces 3.0
Roof Type Concrete
Total Parking Spaces 3
Garage Yes
Building
Sewer Public Sewer
Water Public
Level or Stories Two
Structure Type Brick, Frame, Stucco
Schools
Elementary Schools Cougar Run
Middle Schools Cresthill
High Schools Highlands Ranch
School District Douglas Re-1
Others
Senior Community No
Ownership Individual
Acceptable Financing Cash, Conventional, Jumbo
Listing Terms Cash, Conventional, Jumbo
Special Listing Condition None
Read Less Info
Want to know what your home might be worth? Contact us for a FREE valuation!

Our team is ready to help you sell your home for the highest possible price ASAP

© 2024 METROLIST, INC., DBA RECOLORADO® – All Rights Reserved
6455 S. Yosemite St., Suite 500 Greenwood Village, CO 80111 USA
Bought with LoKation

Making real estate fun, simple and stress-free!






