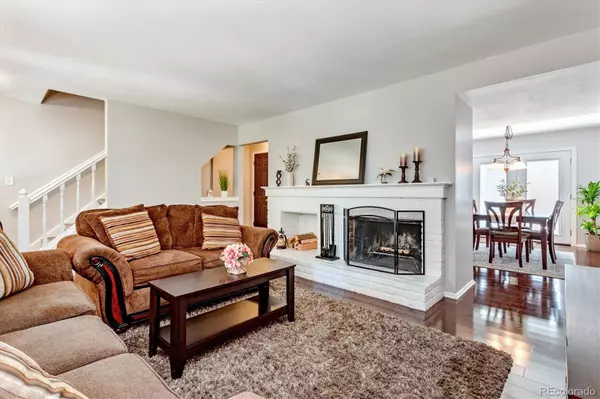$515,000
$495,000
4.0%For more information regarding the value of a property, please contact us for a free consultation.
3 Beds
4 Baths
2,068 SqFt
SOLD DATE : 09/07/2022
Key Details
Sold Price $515,000
Property Type Condo
Sub Type Condominium
Listing Status Sold
Purchase Type For Sale
Square Footage 2,068 sqft
Price per Sqft $249
Subdivision Sturbridge @Homestead
MLS Listing ID 9438949
Sold Date 09/07/22
Bedrooms 3
Full Baths 2
Half Baths 1
Three Quarter Bath 1
Condo Fees $300
HOA Fees $300/mo
HOA Y/N Yes
Originating Board recolorado
Year Built 1983
Annual Tax Amount $2,944
Tax Year 2021
Property Description
Welcome home to this beautiful Sturbridge at Homestead town home just steps from the pool! Fronts to beautifully landscaped greenbelt. The main level features laminate flooring throughout. The living room has a wood burning fireplace. The gourmet kitchen features slab granite counter-tops, stainless appliances and 42' cherry cabinetry. The dining room has french doors leading to the large patio area. Perfect for Summer evening grilling. Upstairs is the Primary suite with bath and a private balcony. Two additional bedrooms and full bath. Whole House attic fan and central air will keep you cool! You will enjoy the additional living space in the fully finished basement featuring two bonus rooms, use as office and/or family room and a full bath. Plenty of room for all. Windows replaced in 2017. Smart Thermostat with sensors on both levels. Patio recently replaced. Just minutes from DTC. This home is located in the Cherry Creek School District
Location
State CO
County Arapahoe
Rooms
Basement Finished
Interior
Interior Features Ceiling Fan(s), Granite Counters, High Speed Internet, Pantry, Primary Suite, Radon Mitigation System, Smart Thermostat, Smoke Free
Heating Forced Air, Natural Gas
Cooling Attic Fan, Central Air
Flooring Carpet, Laminate
Fireplaces Number 1
Fireplaces Type Living Room, Wood Burning
Fireplace Y
Appliance Dishwasher, Disposal, Gas Water Heater, Microwave, Range, Refrigerator, Self Cleaning Oven
Laundry In Unit
Exterior
Exterior Feature Balcony
Garage Spaces 2.0
Utilities Available Natural Gas Connected
Roof Type Composition
Total Parking Spaces 2
Garage No
Building
Lot Description Greenbelt
Story Three Or More
Sewer Public Sewer
Water Public
Level or Stories Three Or More
Structure Type Brick, Wood Siding
Schools
Elementary Schools Homestead
Middle Schools West
High Schools Cherry Creek
School District Cherry Creek 5
Others
Senior Community No
Ownership Individual
Acceptable Financing Cash, Conventional, FHA, VA Loan
Listing Terms Cash, Conventional, FHA, VA Loan
Special Listing Condition None
Pets Description Cats OK, Dogs OK
Read Less Info
Want to know what your home might be worth? Contact us for a FREE valuation!

Our team is ready to help you sell your home for the highest possible price ASAP

© 2024 METROLIST, INC., DBA RECOLORADO® – All Rights Reserved
6455 S. Yosemite St., Suite 500 Greenwood Village, CO 80111 USA
Bought with eXp Realty, LLC

Making real estate fun, simple and stress-free!






