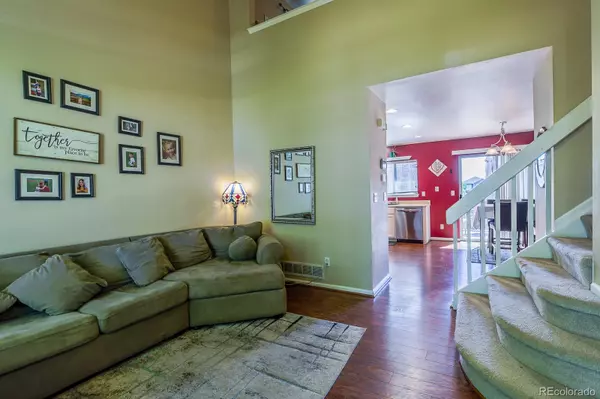$600,000
$620,000
3.2%For more information regarding the value of a property, please contact us for a free consultation.
3 Beds
3 Baths
2,202 SqFt
SOLD DATE : 08/16/2022
Key Details
Sold Price $600,000
Property Type Single Family Home
Sub Type Single Family Residence
Listing Status Sold
Purchase Type For Sale
Square Footage 2,202 sqft
Price per Sqft $272
Subdivision Highlands Ranch
MLS Listing ID 2054009
Sold Date 08/16/22
Style Traditional
Bedrooms 3
Full Baths 2
Half Baths 1
Condo Fees $156
HOA Fees $52/qua
HOA Y/N Yes
Abv Grd Liv Area 1,712
Originating Board recolorado
Year Built 1996
Annual Tax Amount $3,014
Tax Year 2021
Acres 0.1
Property Description
Welcome home to this beautiful 2 Story in the desirable Highlands Ranch subdivision. 3 bedrooms + loft and 3 bathrooms. Lots of upgrades! Walk into the gorgeous living room with vaulted ceilings. Perfect for talking with guests or curl up with a good book!
Updated spacious kitchen with beautiful white cabinets and stainless appliances! Newer LG Refrigerator and Dishwasher! Nice eating area in the kitchen that has the door to the deck! Perfect for entertaining or to sit out on and drink your morning coffee. Open floorplan that walks right into the great room. Light and bright great room complete with a fireplace! Upstairs you will find the large master bedroom with a walk-in closet. Master bathroom with tons of counter space! Two more large bedrooms upstairs with a bathroom perfect for family or guests. Bonus loft area that would be great if you are working from home or a media room. Finished basement with a wet bar! Wired for surround sound. Great area for a workout room or a theatre room. Lots of options. Make it your own! Spacious private back yard with a nice deck! Rooms for your dogs or kids to run around! Ceiling fans. A/C! New roof in 2016. Enjoy the community and all Highlands Ranch has to offer. Miles of trails. Close to schools, shopping, hospitals and the light rail! Easy access to the highways. Come and enjoy a tour of this home today! Run, don't walk to get to this one before it is gone!
Location
State CO
County Douglas
Zoning PDU
Rooms
Basement Partial
Interior
Interior Features Eat-in Kitchen, Open Floorplan, Walk-In Closet(s)
Heating Forced Air
Cooling Central Air
Flooring Carpet, Laminate, Tile
Fireplaces Number 1
Fireplaces Type Gas, Great Room
Fireplace Y
Appliance Dishwasher, Disposal, Microwave, Oven, Range
Exterior
Exterior Feature Private Yard
Garage Spaces 2.0
Fence Partial
Roof Type Composition
Total Parking Spaces 2
Garage Yes
Building
Lot Description Landscaped, Many Trees
Sewer Public Sewer
Water Public
Level or Stories Two
Structure Type Brick, Vinyl Siding
Schools
Elementary Schools Trailblazer
Middle Schools Ranch View
High Schools Thunderridge
School District Douglas Re-1
Others
Senior Community No
Ownership Individual
Acceptable Financing Cash, Conventional, FHA, VA Loan
Listing Terms Cash, Conventional, FHA, VA Loan
Special Listing Condition None
Read Less Info
Want to know what your home might be worth? Contact us for a FREE valuation!

Our team is ready to help you sell your home for the highest possible price ASAP

© 2024 METROLIST, INC., DBA RECOLORADO® – All Rights Reserved
6455 S. Yosemite St., Suite 500 Greenwood Village, CO 80111 USA
Bought with Wade Frontiera

Making real estate fun, simple and stress-free!






