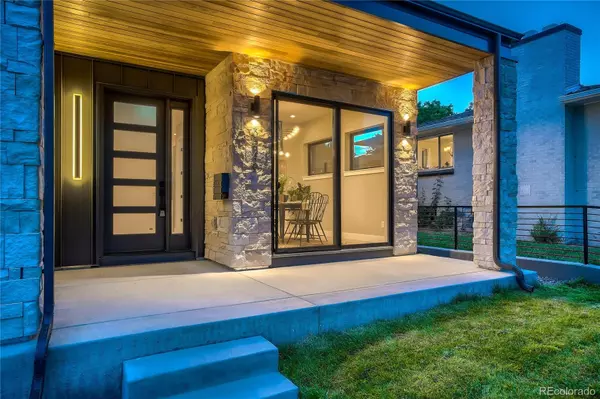$1,475,000
$1,475,000
For more information regarding the value of a property, please contact us for a free consultation.
4 Beds
5 Baths
3,242 SqFt
SOLD DATE : 07/08/2022
Key Details
Sold Price $1,475,000
Property Type Multi-Family
Sub Type Multi-Family
Listing Status Sold
Purchase Type For Sale
Square Footage 3,242 sqft
Price per Sqft $454
Subdivision Downings Add To North Denver
MLS Listing ID 9938571
Sold Date 07/08/22
Bedrooms 4
Full Baths 4
Half Baths 1
HOA Y/N No
Abv Grd Liv Area 2,346
Originating Board recolorado
Year Built 2022
Annual Tax Amount $2,847
Tax Year 2021
Acres 0.07
Property Description
Grandeur contemporary 4 bed/5 bath new construction located in one of Denver’s hottest neighborhoods Sunnyside! The quality and build materials in this home is unmatched in Sunnyside or LoHi and definitely not seen in this price range. In fact the build is such a high quality that the builder decided to live in the south unit. Industrial and luxurious low maintenance exterior comprised of metal, high grade cedar, and stone that towers over the rest of the block. Exterior railing with gate (to be installed) ensures privacy. Walk into 9’8” ceilings with a large Anderson sliding door that light up an industrial steel beam mantle fireplace. Hotel like powder bath with floor to ceiling wall tile accent wall and moon shaped mirror (to be installed) will be sure to impress guests. Top of the line stainless steel appliances with pot filler encompass a huge waterfall quartz island and two-tone cabinetry in the kitchen. Walk down into a large and tall basement with a stunning wet bar and fully functional garden or dog wash underneath the stairs. On the second-floor industrial ducting and lighting liven up the hallway and introduce you to a large primary bedroom w/oak engineered floors, huge walk-in closet, & a 5-piece stunning ensuite bath with heated floors and functional garden perfect for sipping a glass of wine bathing in a freestanding tub surrounded by nature. On the top level another gorgeous wet bar welcomes you into a large rooftop deck looking onto breathtaking views of downtown to be enjoyed year-round. Multiple unusual spec upgrades are found in this special duplex such as, insulated 2 car garage long enough to fit a full-size truck containing 220v outlet for smart car charger, jacuzzi dedicated area on rooftop, mono-rail staircase with floating wood treads, Anderson windows, and extra soundproofing on party wall, front wall, side walls. Property located close to downtown and walking distance to many top restaurants in the area.
Location
State CO
County Denver
Rooms
Basement Full, Sump Pump
Interior
Interior Features Kitchen Island, Quartz Counters, Radon Mitigation System, Walk-In Closet(s), Wet Bar
Heating Forced Air
Cooling Air Conditioning-Room
Flooring Tile, Wood
Fireplaces Number 1
Fireplaces Type Living Room
Fireplace Y
Appliance Bar Fridge, Convection Oven, Dishwasher, Disposal, Electric Water Heater, Microwave, Oven, Range, Refrigerator, Tankless Water Heater
Laundry Laundry Closet
Exterior
Exterior Feature Gas Valve
Garage Spaces 2.0
Fence Full
Utilities Available Cable Available, Electricity Available, Electricity Connected, Natural Gas Available, Natural Gas Connected
Roof Type Architecural Shingle, Unknown
Total Parking Spaces 2
Garage No
Building
Sewer Public Sewer
Water Public
Level or Stories Three Or More
Structure Type Cedar, Concrete, Metal Siding, Stone
Schools
Elementary Schools Trevista At Horace Mann
Middle Schools Skinner
High Schools North
School District Denver 1
Others
Senior Community No
Ownership Corporation/Trust
Acceptable Financing Cash, Conventional
Listing Terms Cash, Conventional
Special Listing Condition None
Read Less Info
Want to know what your home might be worth? Contact us for a FREE valuation!

Our team is ready to help you sell your home for the highest possible price ASAP

© 2024 METROLIST, INC., DBA RECOLORADO® – All Rights Reserved
6455 S. Yosemite St., Suite 500 Greenwood Village, CO 80111 USA
Bought with eXp Realty, LLC

Making real estate fun, simple and stress-free!






