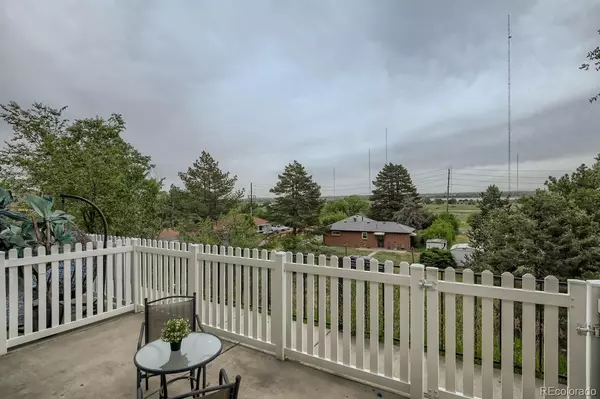$375,000
$355,000
5.6%For more information regarding the value of a property, please contact us for a free consultation.
3 Beds
3 Baths
1,260 SqFt
SOLD DATE : 07/28/2022
Key Details
Sold Price $375,000
Property Type Condo
Sub Type Condominium
Listing Status Sold
Purchase Type For Sale
Square Footage 1,260 sqft
Price per Sqft $297
Subdivision Welby
MLS Listing ID 6787872
Sold Date 07/28/22
Style Contemporary
Bedrooms 3
Full Baths 2
Half Baths 1
Condo Fees $294
HOA Fees $294/mo
HOA Y/N Yes
Originating Board recolorado
Year Built 1998
Annual Tax Amount $1,929
Tax Year 2021
Lot Size 2,613 Sqft
Acres 0.06
Property Description
Now is your chance to live in sought-after Welby Hills Townhomes! This gorgeous 3 bed, 2 1/2 bath home boasts a large open floor plan, upgrades throughout, a fantastic large kitchen with custom kitchen granite countertops, a huge peninsula with recessed lighting, and great main floor space with soaring windows for entertaining. The large master suite is the perfect retreat with a beautiful and spacious en-suite bath and a built-in closet system. Heated tile floors and stunning embossed hardwood laminate. Updated stairways with iron rod railings. Re-designed extended entry with heated floors. Built-in living room surround system. The two bedrooms upstairs share the beautiful full bath in the hallway next to the hallway built-in open shelving in the hallway desk. Gas fireplace, central humidifier, and water softener. 1 car garage with closet, workspace, and storage. Quiet cul-de-sac, best location in the community. 2-minute walk to the community swimming pool. 5 minutes to N Line light rail. 15 minutes to Downtown. Maintenance-free living. Must See! Don't miss this diamond in the rough!
Location
State CO
County Adams
Zoning R-4
Interior
Interior Features Ceiling Fan(s), Eat-in Kitchen, Granite Counters, High Ceilings, High Speed Internet, Open Floorplan
Heating Forced Air
Cooling Central Air
Flooring Carpet, Laminate, Tile
Fireplace N
Appliance Dishwasher, Disposal, Microwave, Refrigerator, Self Cleaning Oven
Laundry In Unit
Exterior
Garage Oversized
Garage Spaces 1.0
Utilities Available Cable Available, Electricity Available
Roof Type Composition
Parking Type Oversized
Total Parking Spaces 3
Garage Yes
Building
Story Three Or More
Sewer Public Sewer
Water Public
Level or Stories Three Or More
Structure Type Frame
Schools
Elementary Schools Coronado Hills
Middle Schools Thornton
High Schools Thornton
School District Adams 12 5 Star Schl
Others
Senior Community No
Ownership Individual
Acceptable Financing Cash, Conventional, FHA, VA Loan
Listing Terms Cash, Conventional, FHA, VA Loan
Special Listing Condition None
Pets Description Cats OK, Dogs OK
Read Less Info
Want to know what your home might be worth? Contact us for a FREE valuation!

Our team is ready to help you sell your home for the highest possible price ASAP

© 2024 METROLIST, INC., DBA RECOLORADO® – All Rights Reserved
6455 S. Yosemite St., Suite 500 Greenwood Village, CO 80111 USA
Bought with Your Castle Real Estate Inc

Making real estate fun, simple and stress-free!






