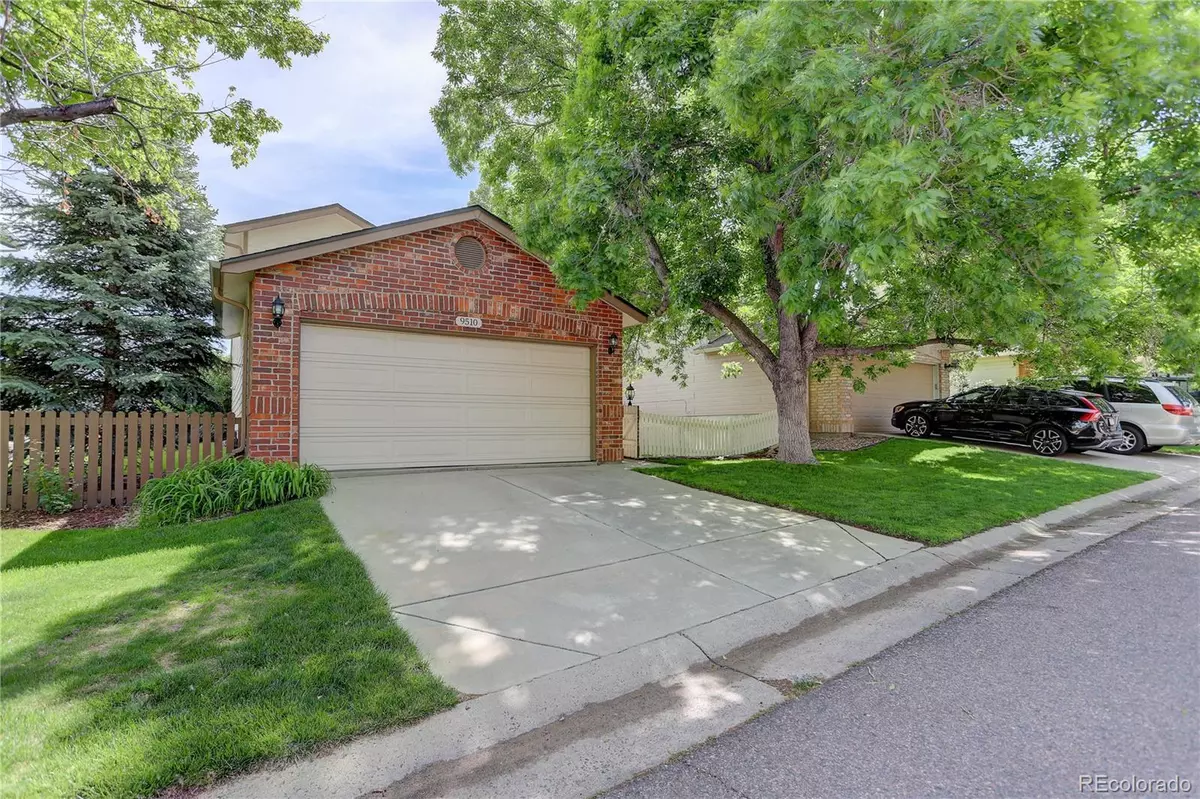$525,000
$525,000
For more information regarding the value of a property, please contact us for a free consultation.
3 Beds
2 Baths
1,280 SqFt
SOLD DATE : 07/15/2022
Key Details
Sold Price $525,000
Property Type Single Family Home
Sub Type Single Family Residence
Listing Status Sold
Purchase Type For Sale
Square Footage 1,280 sqft
Price per Sqft $410
Subdivision Highlands Ranch
MLS Listing ID 3331014
Sold Date 07/15/22
Style Contemporary
Bedrooms 3
Full Baths 1
Three Quarter Bath 1
Condo Fees $156
HOA Fees $52/qua
HOA Y/N Yes
Originating Board recolorado
Year Built 1988
Annual Tax Amount $2,640
Tax Year 2021
Lot Size 3,484 Sqft
Acres 0.08
Property Description
It’s all about LOCATION! This sweet home is situated on the lot to best absorb the Open Space and Diamond K Trail behind. An UNSURPASSED VALUE! This flexible floor plan offers the functionality of 3 bedrooms, 2 bathrooms, and 2 living areas flooded with natural light. Extensive wood and solid surface flooring. Major system updates include roof shingles, furnace, central air, and tankless water heater. Includes all appliances – Refrigerator, Glass Cooktop Range, Microwave Oven, Dishwasher, Washer & Dryer – making this home turnkey. Private rear yard with expansive 2-tier deck is perfect for sun up / sun down gatherings and entertaining and taking in the sun-filled sweeping views with gate access to the open space. Just down the street is the highly rated Bear Canyon Elementary School, with a short walk to Kistler Park, Diamond K Park, and all the amenities that Highlands Ranch and surrounding area has to offer!
Location
State CO
County Douglas
Zoning PDU
Interior
Interior Features Ceiling Fan(s), Eat-in Kitchen, Primary Suite
Heating Forced Air, Natural Gas
Cooling Central Air
Flooring Laminate, Tile, Wood
Fireplaces Number 1
Fireplaces Type Family Room
Fireplace Y
Appliance Dishwasher, Disposal, Dryer, Microwave, Range, Refrigerator, Washer
Exterior
Exterior Feature Rain Gutters
Garage Spaces 2.0
Fence Full
Roof Type Composition
Total Parking Spaces 2
Garage Yes
Building
Lot Description Open Space
Story Multi/Split
Sewer Public Sewer
Water Public
Level or Stories Multi/Split
Structure Type Brick, Frame
Schools
Elementary Schools Bear Canyon
Middle Schools Mountain Ridge
High Schools Mountain Vista
School District Douglas Re-1
Others
Senior Community No
Ownership Individual
Acceptable Financing Cash, Conventional, FHA, VA Loan
Listing Terms Cash, Conventional, FHA, VA Loan
Special Listing Condition None
Read Less Info
Want to know what your home might be worth? Contact us for a FREE valuation!

Our team is ready to help you sell your home for the highest possible price ASAP

© 2024 METROLIST, INC., DBA RECOLORADO® – All Rights Reserved
6455 S. Yosemite St., Suite 500 Greenwood Village, CO 80111 USA
Bought with The Steller Group, Inc

Making real estate fun, simple and stress-free!






