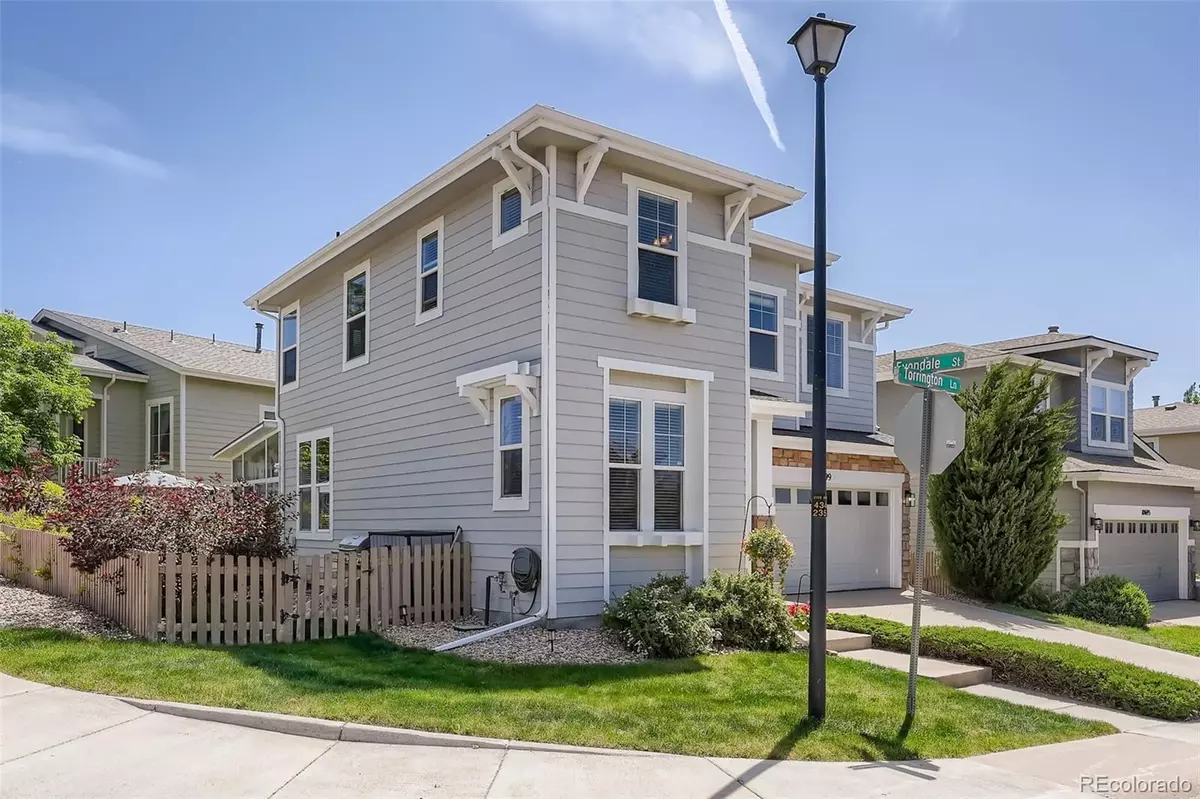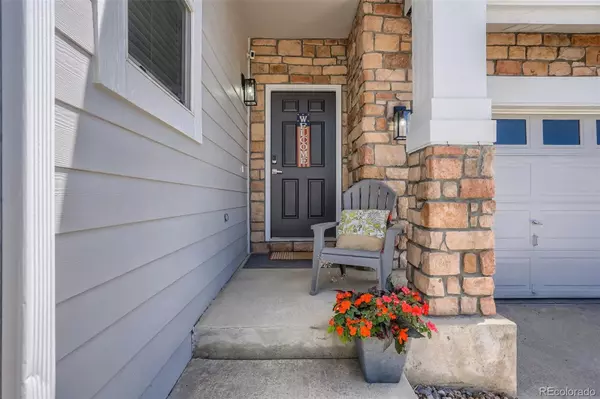$634,695
$650,000
2.4%For more information regarding the value of a property, please contact us for a free consultation.
3 Beds
3 Baths
1,992 SqFt
SOLD DATE : 08/08/2022
Key Details
Sold Price $634,695
Property Type Single Family Home
Sub Type Single Family Residence
Listing Status Sold
Purchase Type For Sale
Square Footage 1,992 sqft
Price per Sqft $318
Subdivision Highlands Ranch
MLS Listing ID 6804823
Sold Date 08/08/22
Bedrooms 3
Full Baths 2
Half Baths 1
Condo Fees $156
HOA Fees $52/qua
HOA Y/N Yes
Abv Grd Liv Area 1,992
Originating Board recolorado
Year Built 2003
Annual Tax Amount $3,128
Tax Year 2021
Acres 0.09
Property Description
Welcome to this beautifully updated home. Located just steps away from the playground and picnic pavilion of Spearwood Park and the greenbelt filled with walking paths and pocket parks. Some of the numerous upgrades are evident as soon as you enter the home, such as the new Luxury Vinyl Plank flooring on the main floor as well as all updated LED lighting throughout the home. The gorgeous eat in kitchen is updated with black stainless-steel appliances, butcherblock countertops and a professional hood. This kitchen is perfect for the chef in your family and one not to miss. The large and open great room features soaring 2 story ceilings and a bright shiplap wall with a centered gas fireplace, perfect for those cooler Colorado days. The upper loft with updated railing and built-in cabinets with cubby is open to so many different uses. Spacious primary suite has two walk-in closets and a five-piece bathroom. Two additional bedrooms share the completely updated hallway bath. Enjoy the additional indoor/outdoor space in the attached sunroom, complete with heat, a ceiling fan, TV mounts and an exhaust hood for the grill. The low-maintenance backyard with professionally, groomed landscaping makes yard maintenance a breeze, and with the park just steps away, its perfect. Located in beautiful Firelight, it is just a five-minute stroll to Copper Mesa Elementary, shopping, and trails. Easy access to C470, I25, Park Meadows, DTC and Downtown, you are sure to love this beautiful home.
Location
State CO
County Douglas
Zoning PDU
Rooms
Basement Partial, Unfinished
Interior
Interior Features Built-in Features, Butcher Counters, Ceiling Fan(s), Eat-in Kitchen, Entrance Foyer, Five Piece Bath, High Ceilings, High Speed Internet, Kitchen Island, Open Floorplan, Pantry, Primary Suite, Smart Thermostat, Smoke Free, Vaulted Ceiling(s), Walk-In Closet(s), Wired for Data
Heating Forced Air, Natural Gas
Cooling Central Air
Flooring Carpet, Vinyl
Fireplaces Number 1
Fireplaces Type Gas Log, Great Room
Fireplace Y
Appliance Dishwasher, Disposal, Microwave, Range, Range Hood, Refrigerator
Laundry In Unit
Exterior
Exterior Feature Private Yard, Rain Gutters
Garage 220 Volts, Concrete, Dry Walled, Finished, Insulated Garage, Storage
Garage Spaces 2.0
Fence Full
Utilities Available Cable Available, Electricity Connected, Internet Access (Wired), Natural Gas Connected, Phone Available
Roof Type Composition
Total Parking Spaces 2
Garage Yes
Building
Lot Description Corner Lot, Greenbelt, Sprinklers In Front, Sprinklers In Rear
Foundation Slab
Sewer Public Sewer
Water Public
Level or Stories Two
Structure Type Frame, Stone
Schools
Elementary Schools Copper Mesa
Middle Schools Mountain Ridge
High Schools Mountain Vista
School District Douglas Re-1
Others
Senior Community No
Ownership Individual
Acceptable Financing Cash, Conventional, FHA, VA Loan
Listing Terms Cash, Conventional, FHA, VA Loan
Special Listing Condition None
Pets Description Yes
Read Less Info
Want to know what your home might be worth? Contact us for a FREE valuation!

Our team is ready to help you sell your home for the highest possible price ASAP

© 2024 METROLIST, INC., DBA RECOLORADO® – All Rights Reserved
6455 S. Yosemite St., Suite 500 Greenwood Village, CO 80111 USA
Bought with Brokers Guild Homes

Making real estate fun, simple and stress-free!






