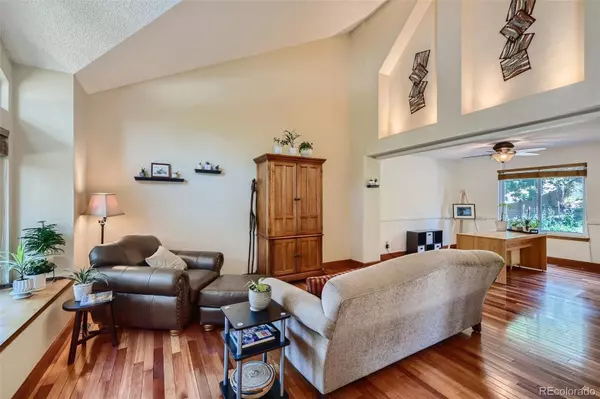$650,000
$657,500
1.1%For more information regarding the value of a property, please contact us for a free consultation.
5 Beds
4 Baths
2,582 SqFt
SOLD DATE : 07/15/2022
Key Details
Sold Price $650,000
Property Type Single Family Home
Sub Type Single Family Residence
Listing Status Sold
Purchase Type For Sale
Square Footage 2,582 sqft
Price per Sqft $251
Subdivision Highlands Ranch
MLS Listing ID 1654385
Sold Date 07/15/22
Style Contemporary
Bedrooms 5
Full Baths 2
Half Baths 1
Three Quarter Bath 1
Condo Fees $156
HOA Fees $52/qua
HOA Y/N Yes
Originating Board recolorado
Year Built 1986
Annual Tax Amount $2,973
Tax Year 2021
Lot Size 10,890 Sqft
Acres 0.25
Property Description
Immaculate Highlands Ranch Home - 1 block from Northridge Rec Center! ¼ acre of Gardener’s Paradise, featuring Raised beds, fruit trees, and stunning perennial gardens. The property is move-in ready, and available immediately for New Owners to take possession. Special features include Beautiful Cherry Hardwood floors, an Energy-Efficient Attic fan + Ceiling fans in all bedrooms; Updated baths with granite counters, hi-end tile work, and travertine wainscot. The Main Floor family room boasts a charming custom tiled wood-burning Fireplace and large windows overlooking the Park-like backyard. Owners will enjoy newer Anderson Windows, newer exterior paint, and great southern exposures for our snowy Colorado winter months. Nice option for main floor laundry to be located next to the garage/powder room. All-New: dishwasher, cook top, and auto-sprinkler control box. The Huge backyard Patio features an Outdoor kitchen, refrigerator, dining and seating areas, and shade arbor…Perfect for BBQ’s and Entertaining! Professionally-finished Basement w/custom wood trim, built-in storage/shelving, wet bar, and surround-sound wiring/speakers + EZ conversion for 5th Bedroom En Suite! Attached 2-Car Garage with shelving and built-ins included. This home has it all…and it’s available now! Call Sandy for a private showing today.
Location
State CO
County Douglas
Zoning PDU
Rooms
Basement Finished, Partial
Interior
Interior Features Built-in Features, Ceiling Fan(s), Eat-in Kitchen, Five Piece Bath, Granite Counters, High Ceilings, Smoke Free, Tile Counters, Utility Sink, Vaulted Ceiling(s), Walk-In Closet(s), Wet Bar
Heating Forced Air
Cooling Attic Fan, Central Air
Flooring Carpet, Tile, Wood
Fireplaces Number 1
Fireplaces Type Family Room, Gas Log
Fireplace Y
Appliance Cooktop, Dishwasher, Double Oven, Dryer, Freezer, Refrigerator, Washer
Laundry In Unit
Exterior
Exterior Feature Lighting, Private Yard
Garage Concrete
Garage Spaces 2.0
Fence Full
Utilities Available Cable Available, Electricity Connected
View Mountain(s)
Roof Type Composition
Parking Type Concrete
Total Parking Spaces 2
Garage Yes
Building
Lot Description Cul-De-Sac, Landscaped, Many Trees, Master Planned, Near Public Transit
Story Two
Foundation Concrete Perimeter
Sewer Public Sewer
Water Public
Level or Stories Two
Structure Type Brick, Frame
Schools
Elementary Schools Northridge
Middle Schools Mountain Ridge
High Schools Mountain Vista
School District Douglas Re-1
Others
Senior Community No
Ownership Individual
Acceptable Financing Cash, Conventional, FHA, VA Loan
Listing Terms Cash, Conventional, FHA, VA Loan
Special Listing Condition None
Pets Description Cats OK, Dogs OK
Read Less Info
Want to know what your home might be worth? Contact us for a FREE valuation!

Our team is ready to help you sell your home for the highest possible price ASAP

© 2024 METROLIST, INC., DBA RECOLORADO® – All Rights Reserved
6455 S. Yosemite St., Suite 500 Greenwood Village, CO 80111 USA
Bought with Coldwell Banker Realty 56

Making real estate fun, simple and stress-free!






