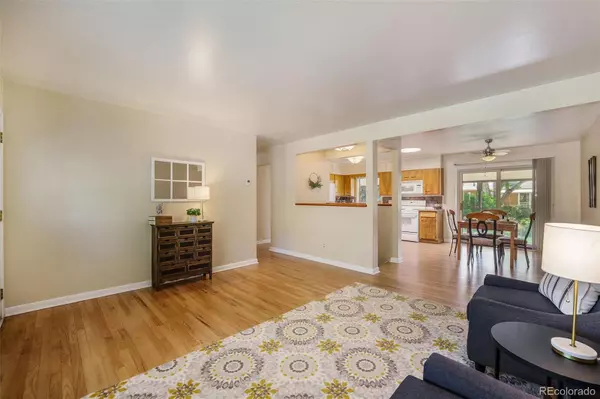$595,000
$575,000
3.5%For more information regarding the value of a property, please contact us for a free consultation.
5 Beds
2 Baths
2,177 SqFt
SOLD DATE : 06/30/2022
Key Details
Sold Price $595,000
Property Type Single Family Home
Sub Type Single Family Residence
Listing Status Sold
Purchase Type For Sale
Square Footage 2,177 sqft
Price per Sqft $273
Subdivision Arvada West
MLS Listing ID 8801248
Sold Date 06/30/22
Style Traditional
Bedrooms 5
Full Baths 1
Three Quarter Bath 1
HOA Y/N No
Abv Grd Liv Area 1,146
Originating Board recolorado
Year Built 1960
Annual Tax Amount $1,809
Tax Year 2020
Acres 0.18
Property Description
Welcome to this charming ranch home in one of Arvada's most established neighborhoods. Ideal corner lot allows for opportunity with no hoa where you can park your camper/toys and potential to build a detached shop/garage. The well cared for one owner home is move in ready and awaiting for you to add your personal touches. Picture window and tubular skylights boast light filled entry with open living space to the dining and kitchen areas making it ideal to entertain guests and host family gatherings. Beautifully maintained hardwood flooring throughout main level. Kitchen offers classic cabinets, clean white appliances, hidden storage above cabinets, and pantry. Spacious master features updated private en suite 3/4 bath. On the main level you will also find 2 good-sized bedrooms and remodeled full bath. Basement allows for an additional living space, ample storage, and 2 non-conforming bedrooms. Step outside to the private backyard oasis with mature landscaping, fresh green grass, and covered patio. Newer Champion Windows and Evaporative Cooler to keep cool with summer around the corner. Oversized 1 car attached garage along with attached storage shed. Perfect location steps aways from Oak Park and Ralston Creek Trail. Just minutes from Olde Town Arvada and Golden offering the convenience to restaurants, shopping, light right, and accessibility to major highways whether you are commuting or enjoying all the wonderful things that Colorado has to offer.
Location
State CO
County Jefferson
Zoning RES
Rooms
Basement Finished, Full
Main Level Bedrooms 3
Interior
Interior Features Ceiling Fan(s), Eat-in Kitchen, Laminate Counters, No Stairs, Open Floorplan, Pantry, Primary Suite, Smoke Free
Heating Forced Air
Cooling Evaporative Cooling
Flooring Carpet, Tile, Wood
Fireplace N
Appliance Dishwasher, Disposal, Freezer, Gas Water Heater, Microwave, Oven, Refrigerator
Exterior
Exterior Feature Garden, Private Yard, Rain Gutters
Parking Features Concrete, Oversized
Garage Spaces 1.0
Fence Full
Utilities Available Cable Available, Electricity Connected, Natural Gas Connected
Roof Type Composition
Total Parking Spaces 1
Garage Yes
Building
Lot Description Level
Sewer Public Sewer
Level or Stories One
Structure Type Brick
Schools
Elementary Schools Campbell
Middle Schools Oberon
High Schools Arvada West
School District Jefferson County R-1
Others
Senior Community No
Ownership Individual
Acceptable Financing Cash, Conventional, FHA, VA Loan
Listing Terms Cash, Conventional, FHA, VA Loan
Special Listing Condition None
Read Less Info
Want to know what your home might be worth? Contact us for a FREE valuation!

Our team is ready to help you sell your home for the highest possible price ASAP

© 2024 METROLIST, INC., DBA RECOLORADO® – All Rights Reserved
6455 S. Yosemite St., Suite 500 Greenwood Village, CO 80111 USA
Bought with ASSIST-2-SELL BUYERS & SELLERS

Making real estate fun, simple and stress-free!






