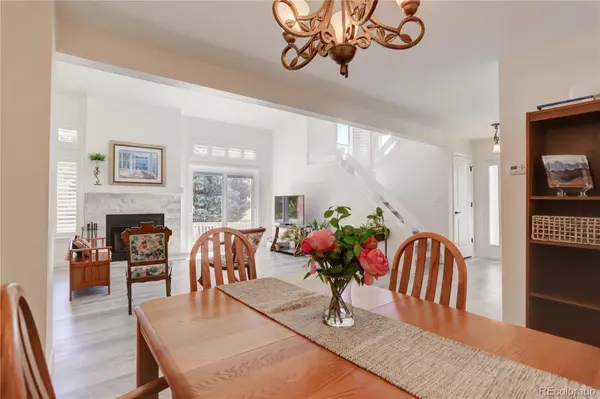$535,000
$510,000
4.9%For more information regarding the value of a property, please contact us for a free consultation.
2 Beds
3 Baths
1,509 SqFt
SOLD DATE : 07/15/2022
Key Details
Sold Price $535,000
Property Type Multi-Family
Sub Type Multi-Family
Listing Status Sold
Purchase Type For Sale
Square Footage 1,509 sqft
Price per Sqft $354
Subdivision Highlands Ranch
MLS Listing ID 7865130
Sold Date 07/15/22
Bedrooms 2
Full Baths 1
Half Baths 1
Three Quarter Bath 1
Condo Fees $265
HOA Fees $265/mo
HOA Y/N Yes
Originating Board recolorado
Year Built 1985
Annual Tax Amount $2,338
Tax Year 2021
Lot Size 1,742 Sqft
Acres 0.04
Property Description
A must see! Fabulous light-filled, south-facing, end-unit townhouse in ideal Highlands Ranch location, 5 minutes from C-470. Best of both worlds—time-proven sturdy construction from the 1980s and all the latest 2022 updates! Tons of natural light from large East windows & patio doors, and large South facing windows and patio doors, plus smaller west-facing windows. You’ll fall in love with the cathedral ceilings, open floor plan, updated wood-burning fireplace and mantle, the two outdoor spaces (one patio, one deck), & all the updates made in recent months including granite counters throughout, plantation shutters, cellular shades that open from either end, newer bathroom fixtures, newer central AC unit, & luxury vinyl floors throughout first and second floors. Schedule a tour to see the 2.5 bathrooms, stainless steel kitchen appliances, and a breakfast nook next to the main level den, the large primary bedroom with a walk-in closet & a step-in shower with an updated door and newer tile, the loft hallway overlooking the lower level, & a second bedroom just a few steps from the full bathroom. The front patio invites entertaining, and the newer vegetation is low maintenance as is the child and pet-friendly new rubber mulch. The deck is shaded by lush trees, and a permanently vacant lot beyond the trees provides privacy. Both outdoor spaces overlook the landscaped green space that separates the Chalet Townhome Community from its neighbor community Coventry Ridge. The oversize two-car garage has built-in shelving, which supplements the generous storage possibilities in the basement. The garage has a newer opener with keyless entry. This neighborhood boasts convenience to drug stores, the library, civic center park, restaurants, and shopping. Immediate proximity to trails & open space. Northridge Rec center is less than a half-mile away. Many other improvements made during the last 12 months are listed in detail for those who tour the property. You'll love living here!
Location
State CO
County Douglas
Zoning PDU
Rooms
Basement Unfinished
Interior
Interior Features Breakfast Nook, Ceiling Fan(s), Five Piece Bath, Granite Counters, High Ceilings
Heating Forced Air
Cooling Air Conditioning-Room
Flooring Carpet, Vinyl
Fireplaces Number 1
Fireplaces Type Great Room, Wood Burning
Fireplace Y
Appliance Dishwasher, Disposal, Dryer, Microwave, Refrigerator, Washer
Exterior
Garage Storage
Garage Spaces 2.0
Roof Type Composition
Parking Type Storage
Total Parking Spaces 2
Garage Yes
Building
Lot Description Greenbelt
Story Two
Foundation Slab
Sewer Community Sewer
Water Public
Level or Stories Two
Structure Type Frame
Schools
Elementary Schools Northridge
Middle Schools Mountain Ridge
High Schools Mountain Vista
School District Douglas Re-1
Others
Senior Community No
Ownership Individual
Acceptable Financing 1031 Exchange, Cash, Conventional, FHA, VA Loan
Listing Terms 1031 Exchange, Cash, Conventional, FHA, VA Loan
Special Listing Condition None
Read Less Info
Want to know what your home might be worth? Contact us for a FREE valuation!

Our team is ready to help you sell your home for the highest possible price ASAP

© 2024 METROLIST, INC., DBA RECOLORADO® – All Rights Reserved
6455 S. Yosemite St., Suite 500 Greenwood Village, CO 80111 USA
Bought with Keller Williams Preferred Realty

Making real estate fun, simple and stress-free!






