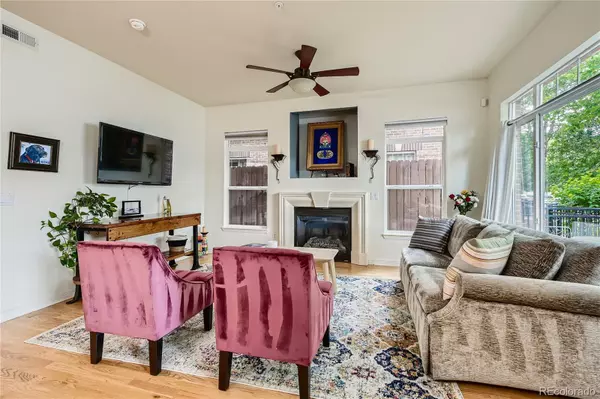$600,000
$600,000
For more information regarding the value of a property, please contact us for a free consultation.
2 Beds
2 Baths
1,340 SqFt
SOLD DATE : 07/22/2022
Key Details
Sold Price $600,000
Property Type Condo
Sub Type Condominium
Listing Status Sold
Purchase Type For Sale
Square Footage 1,340 sqft
Price per Sqft $447
Subdivision Uptown
MLS Listing ID 5776312
Sold Date 07/22/22
Style Contemporary
Bedrooms 2
Full Baths 1
Three Quarter Bath 1
Condo Fees $389
HOA Fees $389/mo
HOA Y/N Yes
Abv Grd Liv Area 1,340
Originating Board recolorado
Year Built 2005
Annual Tax Amount $2,644
Tax Year 2021
Property Description
Just steps away from City Park, this 2-bed + den, 2-bath is one of the largest units in the building, providing all the comforts of an upscale home while enjoying access to the cultural, culinary, and accessible benefits of city living. Enter through the dedicated entryway with a coat closet, full laundry closet with storage, and an architecturally stunning rotunda to enjoy your artwork. The primary suite sits farthest away from the street, providing plenty of privacy while maintaining a spacious retreat. Connected is a huge 5-piece bathroom and dreamy spacious closet. Down the hall, you'll discover a rare extra space for this building! An additional den furnished with custom cabinetry and a murphy bed is perfect for remote work or extra guests. And because the building is wired with Google Fiber internet, there's no worry of anything slowing down that important Zoom meeting. Entering the open living space, you're greeted by multiple walls of windows and expansive sliding doors going out to your dedicated front patio and dog run, complete with a gas line for your grill. Plenty of space for entertaining between the open kitchen, expansive dining room, and comfortable living room featuring a gas fireplace! This unit is ADA compliant with wider doors and an accessible shower in the second bathroom, providing comfort for everyone. As an added bonus, the walls connecting the units at The Milan are sound absorbing and this unit comes with a deeded parking spot in the heated underground garage as well as a storage unit. You're going to love living here!
Location
State CO
County Denver
Zoning G-RO-3
Rooms
Main Level Bedrooms 2
Interior
Interior Features Ceiling Fan(s), Eat-in Kitchen, Entrance Foyer, Five Piece Bath, High Ceilings, High Speed Internet, Jet Action Tub, Kitchen Island, No Stairs, Open Floorplan, Pantry, Primary Suite, Walk-In Closet(s), Wired for Data
Heating Forced Air
Cooling Central Air
Flooring Tile, Wood
Fireplaces Number 1
Fireplaces Type Gas, Gas Log, Living Room
Fireplace Y
Appliance Cooktop, Dishwasher, Disposal, Dryer, Freezer, Microwave, Oven, Refrigerator, Washer
Laundry In Unit, Laundry Closet
Exterior
Exterior Feature Balcony, Dog Run, Gas Valve, Lighting
Parking Features Heated Garage, Underground
Utilities Available Cable Available, Electricity Available, Internet Access (Wired), Natural Gas Connected
Roof Type Composition
Total Parking Spaces 1
Garage No
Building
Sewer Public Sewer
Water Public
Level or Stories One
Structure Type Brick, Concrete, Frame, Stucco
Schools
Elementary Schools Cole Arts And Science Academy
Middle Schools Wyatt
High Schools East
School District Denver 1
Others
Senior Community No
Ownership Individual
Acceptable Financing 1031 Exchange, Cash, Conventional, FHA, VA Loan
Listing Terms 1031 Exchange, Cash, Conventional, FHA, VA Loan
Special Listing Condition None
Pets Allowed Cats OK, Dogs OK, Number Limit
Read Less Info
Want to know what your home might be worth? Contact us for a FREE valuation!

Our team is ready to help you sell your home for the highest possible price ASAP

© 2024 METROLIST, INC., DBA RECOLORADO® – All Rights Reserved
6455 S. Yosemite St., Suite 500 Greenwood Village, CO 80111 USA
Bought with Brokers Guild Homes

Making real estate fun, simple and stress-free!






