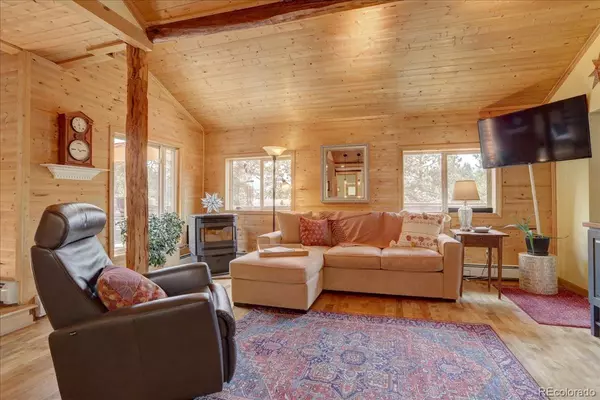$673,000
$640,000
5.2%For more information regarding the value of a property, please contact us for a free consultation.
2 Beds
3 Baths
1,660 SqFt
SOLD DATE : 07/22/2022
Key Details
Sold Price $673,000
Property Type Single Family Home
Sub Type Single Family Residence
Listing Status Sold
Purchase Type For Sale
Square Footage 1,660 sqft
Price per Sqft $405
Subdivision Indian Hills
MLS Listing ID 7080822
Sold Date 07/22/22
Style Rustic Contemporary
Bedrooms 2
Full Baths 1
Three Quarter Bath 2
HOA Y/N No
Abv Grd Liv Area 1,660
Originating Board recolorado
Year Built 1930
Annual Tax Amount $3,261
Tax Year 2020
Acres 0.78
Property Description
Unique, cozy Indian Hills home with mountain views! Sought after mountain living in this affordable cabin. Propane and public water make this home easy living in the foothills. You will love the spacious kitchen leading into the adjacent dining and living rooms. The wood stove and pellet stove in the living and dining room add to the charm and affordability and efficiency of the heat. There are 2 bedrooms and and 2 full baths on the main level. The upper level loft space features sky lights and a spiral staircase. The third 3/4 bath allows this fairly small home to accommodate guests comfortably! The carport, carriage house and upper level workshop provide ample storage and space for a studio bike shop or storage. Fully fenced yard is a dog favorite. The lot extends with additional land beyond the recently built fence. Updated/fully replaced high level septic system designed for a 4 bedroom home. The home itself sits among mature trees and has great outdoor living spaces. The home's exterior is wood log shaped siding. The exterior of the home was re stained in 2021. The exterior flagstone patio was replaced, as well, in 2021. The composite shingled roof was replaced in 2018. Interior was repainted in 2020. Wood stove and pellet stove have been recently replaced. A county-maintained road and a south facing driveway allow for winter sun exposure and manageable snow removal. Sioux Road is a short one and a 1/2 mile distance from 285. This home’s location is a short commute to shops and dining in Morrison, Littleton, Evergreen and Conifer. Quick access to Foothills open space parks! All information deemed reliable, but not guaranteed, buyer and buyer's agent to verify all information. SHOWINGS BEGIN Thursday, June 16th. Seller may need a 30 day rent back.
Location
State CO
County Jefferson
Zoning MR-3
Rooms
Basement Cellar, Partial, Unfinished, Walk-Out Access
Main Level Bedrooms 2
Interior
Interior Features Ceiling Fan(s), Granite Counters, Kitchen Island, Open Floorplan, Smoke Free, Vaulted Ceiling(s), Walk-In Closet(s)
Heating Baseboard, Hot Water, Pellet Stove, Propane, Wood Stove
Cooling Other
Flooring Carpet, Tile, Wood
Fireplace N
Appliance Convection Oven, Cooktop, Dishwasher, Dryer, Microwave, Oven, Range, Refrigerator, Self Cleaning Oven, Tankless Water Heater, Washer
Laundry In Unit
Exterior
Exterior Feature Balcony, Private Yard
Parking Features Driveway-Gravel
Fence Partial
Utilities Available Cable Available, Electricity Connected, Propane
View Mountain(s)
Roof Type Composition
Total Parking Spaces 2
Garage No
Building
Lot Description Foothills, Many Trees, Mountainous, Rock Outcropping, Rolling Slope, Secluded, Sloped
Foundation Block
Sewer Septic Tank
Water Public
Level or Stories Two
Structure Type Frame, Wood Siding
Schools
Elementary Schools Parmalee
Middle Schools West Jefferson
High Schools Conifer
School District Jefferson County R-1
Others
Senior Community No
Ownership Agent Owner
Acceptable Financing Cash, Conventional, VA Loan
Listing Terms Cash, Conventional, VA Loan
Special Listing Condition None
Read Less Info
Want to know what your home might be worth? Contact us for a FREE valuation!

Our team is ready to help you sell your home for the highest possible price ASAP

© 2024 METROLIST, INC., DBA RECOLORADO® – All Rights Reserved
6455 S. Yosemite St., Suite 500 Greenwood Village, CO 80111 USA
Bought with eXp Realty, LLC

Making real estate fun, simple and stress-free!






