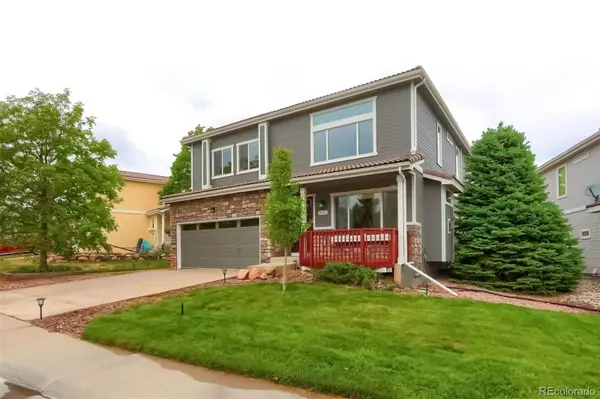$670,000
$675,000
0.7%For more information regarding the value of a property, please contact us for a free consultation.
3 Beds
3 Baths
2,267 SqFt
SOLD DATE : 06/29/2022
Key Details
Sold Price $670,000
Property Type Single Family Home
Sub Type Single Family Residence
Listing Status Sold
Purchase Type For Sale
Square Footage 2,267 sqft
Price per Sqft $295
Subdivision Highlands Ranch
MLS Listing ID 4052634
Sold Date 06/29/22
Bedrooms 3
Full Baths 2
Half Baths 1
Condo Fees $624
HOA Fees $208/qua
HOA Y/N Yes
Originating Board recolorado
Year Built 1999
Annual Tax Amount $2,843
Tax Year 2021
Lot Size 5,227 Sqft
Acres 0.12
Property Description
Welcome to this beautifully updated home. This property leaves nothing to desire as it is a gem that has had every attention to detail added. As you enter the home you will be greeted by the formal living room which boasts 20-foot ceilings and lots of natural light and a cozy fireplace for family and friends to enjoy. Make your way to the kitchen and you will enjoy plenty of cabinets, large prep areas, and newly installed quartz counter tops along with the stainless-steel appliances. Let's not forget to mention the open floorplan which allows you to serve your guest in the large dining area while being able to see out the family room (that also has 20 ft ceilings) and beautifully landscaped backyard. Upstairs you have 3 bedrooms total, two of the bedrooms share a beautifully updated bathroom. The owner's suite is nicely tucked away independent from the other 2 bedrooms. It features a nicely customized master closet and a fully updated bathroom with new cabinets, countertops, and tile floors throughout. Outside you'll enjoy mature landscaping with a custom paver patio that is shaded by retractable awnings that feature wind sensors. Let's not forget water features to enjoy that morning cup of coffee. Other upgrades include a 220-volt plug for an electric vehicle, motion lights, stained glass windows, outlets for security cameras, upgraded USB outlets, new cable banisters railings, newly updated bathrooms, new carpet, new paint, and new front and rear doors, and so much more. Call today to schedule your private showing.
Location
State CO
County Douglas
Zoning PDU
Rooms
Basement Unfinished
Interior
Interior Features High Ceilings, Quartz Counters
Heating Forced Air
Cooling Central Air, Other
Flooring Tile, Wood
Fireplaces Number 1
Fireplaces Type Gas, Living Room
Fireplace Y
Appliance Dishwasher, Disposal, Dryer, Microwave, Oven, Range, Refrigerator, Washer
Laundry In Unit
Exterior
Exterior Feature Water Feature
Fence Partial
Roof Type Spanish Tile
Total Parking Spaces 2
Garage No
Building
Lot Description Cul-De-Sac, Sprinklers In Front, Sprinklers In Rear
Story Two
Sewer Public Sewer
Level or Stories Two
Structure Type Frame
Schools
Elementary Schools Arrowwood
Middle Schools Cresthill
High Schools Highlands Ranch
School District Douglas Re-1
Others
Senior Community No
Ownership Individual
Acceptable Financing Cash, Conventional, FHA
Listing Terms Cash, Conventional, FHA
Special Listing Condition None
Read Less Info
Want to know what your home might be worth? Contact us for a FREE valuation!

Our team is ready to help you sell your home for the highest possible price ASAP

© 2024 METROLIST, INC., DBA RECOLORADO® – All Rights Reserved
6455 S. Yosemite St., Suite 500 Greenwood Village, CO 80111 USA
Bought with RE/MAX Professionals

Making real estate fun, simple and stress-free!






