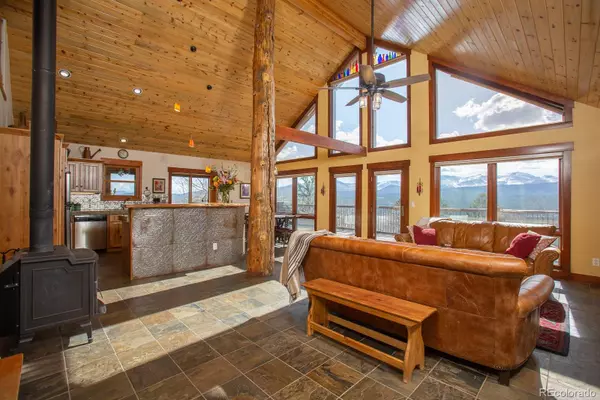$1,250,000
$1,350,000
7.4%For more information regarding the value of a property, please contact us for a free consultation.
3 Beds
5 Baths
3,991 SqFt
SOLD DATE : 08/05/2022
Key Details
Sold Price $1,250,000
Property Type Single Family Home
Sub Type Single Family Residence
Listing Status Sold
Purchase Type For Sale
Square Footage 3,991 sqft
Price per Sqft $313
Subdivision Metes & Bounds
MLS Listing ID 2320626
Sold Date 08/05/22
Bedrooms 3
Full Baths 4
Half Baths 1
HOA Y/N No
Abv Grd Liv Area 2,491
Originating Board recolorado
Year Built 2002
Annual Tax Amount $3,090
Tax Year 2021
Lot Size 5 Sqft
Acres 5.92
Property Description
Stunning views of the Mosquito Range! This perfectly situated, spacious mountain home is located at the end of a private cul-de-sac & surrounded by 5.92 acres of mature aspen and pines. Featuring custom craftsmanship & log detail throughout, the open concept kitchen/living/dining room with wall to wall windows & 1500+ sq ft of deck is designed with the views in mind. 3 BR with 2 bonus rooms/office space & 4.5 bathrooms. Large primary bedroom and en suite with a private deck on the main level and 2 bedrooms and 2 full baths on the lower level. Set up you office in one of the 2 bonus rooms on the upper level with another deck to relax and enjoy the views. Entertain your guests in the lower level game room and media room, roast some s'mores around the fire pit, or hike/ATV on nearby trails. Property is metes and bounds, so no HOA.
Location
State CO
County Park
Zoning Residential Rural
Rooms
Basement Finished, Full, Walk-Out Access
Main Level Bedrooms 1
Interior
Interior Features Eat-in Kitchen, Five Piece Bath, High Ceilings, Open Floorplan, Primary Suite, Vaulted Ceiling(s)
Heating Propane, Radiant
Cooling None
Flooring Carpet, Wood
Fireplaces Number 2
Fireplaces Type Basement, Living Room
Fireplace Y
Appliance Dishwasher, Dryer, Microwave, Range, Refrigerator, Washer
Exterior
Exterior Feature Balcony, Fire Pit
Garage Asphalt
Garage Spaces 2.0
Roof Type Composition
Total Parking Spaces 2
Garage No
Building
Lot Description Cul-De-Sac, Landscaped, Many Trees
Foundation Concrete Perimeter
Sewer Septic Tank
Water Well
Level or Stories Two
Structure Type Frame, Wood Siding
Schools
Elementary Schools Edith Teter
Middle Schools South Park
High Schools South Park
School District Park County Re-2
Others
Senior Community No
Ownership Individual
Acceptable Financing 1031 Exchange, Cash, Conventional, Other
Listing Terms 1031 Exchange, Cash, Conventional, Other
Special Listing Condition None
Read Less Info
Want to know what your home might be worth? Contact us for a FREE valuation!

Our team is ready to help you sell your home for the highest possible price ASAP

© 2024 METROLIST, INC., DBA RECOLORADO® – All Rights Reserved
6455 S. Yosemite St., Suite 500 Greenwood Village, CO 80111 USA
Bought with Compass- Breckenridge

Making real estate fun, simple and stress-free!






