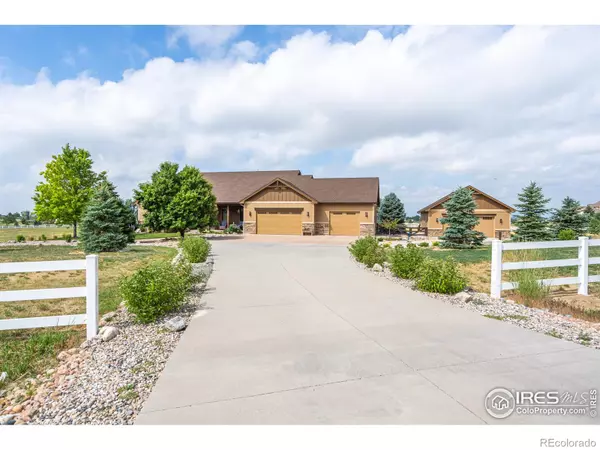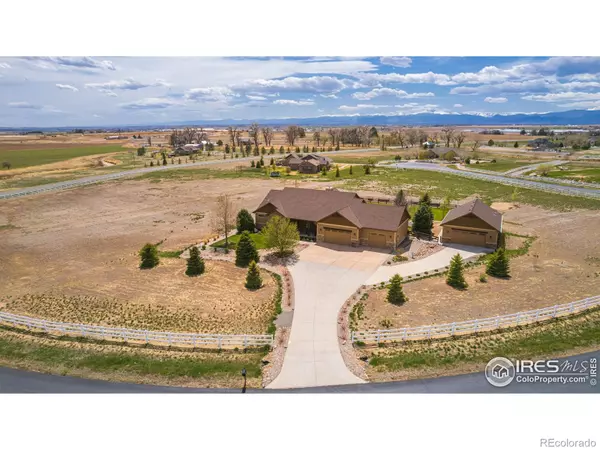$1,235,000
$1,300,000
5.0%For more information regarding the value of a property, please contact us for a free consultation.
4 Beds
4 Baths
4,075 SqFt
SOLD DATE : 07/08/2022
Key Details
Sold Price $1,235,000
Property Type Single Family Home
Sub Type Single Family Residence
Listing Status Sold
Purchase Type For Sale
Square Footage 4,075 sqft
Price per Sqft $303
Subdivision Belmont Farms
MLS Listing ID IR965233
Sold Date 07/08/22
Style Contemporary
Bedrooms 4
Full Baths 1
Half Baths 2
Three Quarter Bath 1
Condo Fees $167
HOA Fees $167/mo
HOA Y/N Yes
Abv Grd Liv Area 2,079
Originating Board recolorado
Year Built 2009
Annual Tax Amount $5,239
Tax Year 2021
Lot Size 3 Sqft
Acres 3.7
Property Description
Welcome to Belmont Farms gated community! 10 mins from i25 w no metro tax! Custom 4B/3B home ft. 4158 finished sf on 3.7 acres, impeccably cared for. Floor to ceiling windows in Great room highlights amazing mntn views, 3sided fireplace & hardwood floors. Spacious kitchen w granite counters, SS appliances & pantry. Main suite fts. beautiful views, sitting area, fireplace, 65" tub & walkin 82" shower w dual heads. 2nd bedroom ft. large closet & views of front yard. Finished walkout basement ft. entertainment area, bar, corner fireplace, 2 bedrooms, full bath, 2nd walkin closet/gear room, linen closet & storage. 3car heated garage w storage, work bench, sink & 8' doors for vehicles/toys. 30x40 heated shop ft. 8' doors, gardening room, storage & 1/2 bath. Parking behind the shop. Landscaping, gardening boxes, backyard can be enjoyed from covered back deck & walkout patio. Main floor laundry, AC, new house paint inside & out, newer carpet & updates throughout. You won't be disappointed!
Location
State CO
County Weld
Zoning Res
Rooms
Basement Full, Walk-Out Access
Main Level Bedrooms 2
Interior
Interior Features Eat-in Kitchen, Five Piece Bath, Open Floorplan, Pantry, Walk-In Closet(s), Wet Bar
Heating Forced Air
Cooling Ceiling Fan(s), Central Air
Flooring Tile, Wood
Fireplaces Type Basement, Family Room, Gas, Gas Log, Kitchen, Living Room, Other
Equipment Satellite Dish
Fireplace N
Appliance Dishwasher, Oven, Refrigerator
Laundry In Unit
Exterior
Parking Features Heated Garage, Oversized
Garage Spaces 5.0
Fence Partial
Utilities Available Electricity Available, Internet Access (Wired), Natural Gas Available
View Mountain(s)
Roof Type Composition
Total Parking Spaces 5
Garage Yes
Building
Lot Description Rolling Slope, Sprinklers In Front
Sewer Septic Tank
Water Public
Level or Stories One
Structure Type Stone,Wood Frame,Wood Siding
Schools
Elementary Schools Range View
Middle Schools Severance
High Schools Windsor
School District Other
Others
Ownership Individual
Acceptable Financing Cash, Conventional
Listing Terms Cash, Conventional
Read Less Info
Want to know what your home might be worth? Contact us for a FREE valuation!

Our team is ready to help you sell your home for the highest possible price ASAP

© 2025 METROLIST, INC., DBA RECOLORADO® – All Rights Reserved
6455 S. Yosemite St., Suite 500 Greenwood Village, CO 80111 USA
Bought with C3 Real Estate Solutions, LLC
Making real estate fun, simple and stress-free!






