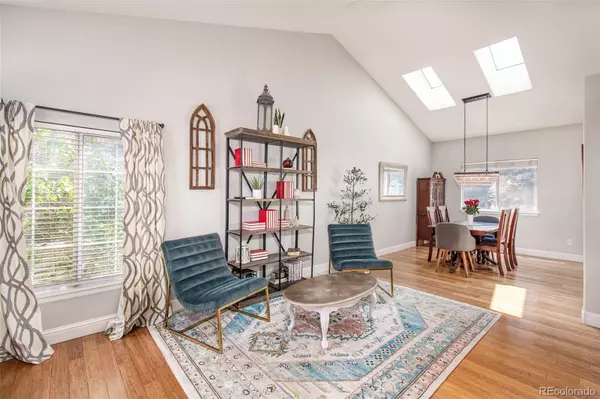$650,000
$665,000
2.3%For more information regarding the value of a property, please contact us for a free consultation.
5 Beds
4 Baths
2,311 SqFt
SOLD DATE : 07/12/2022
Key Details
Sold Price $650,000
Property Type Single Family Home
Sub Type Single Family Residence
Listing Status Sold
Purchase Type For Sale
Square Footage 2,311 sqft
Price per Sqft $281
Subdivision Highlands Ranch
MLS Listing ID 1672007
Sold Date 07/12/22
Bedrooms 5
Full Baths 1
Half Baths 1
Three Quarter Bath 2
Condo Fees $155
HOA Fees $51/qua
HOA Y/N Yes
Originating Board recolorado
Year Built 1996
Annual Tax Amount $3,132
Tax Year 2021
Lot Size 6,534 Sqft
Acres 0.15
Property Description
**Buyers terminated due to loan not being approved** All inspection items were already fixed!! Finally your chance to live in the Highlands Ranch Community! This gorgeous 5 bedroom, 3.5 Bath home offers a bright and open floor plan for all your family fun. Tall vaulted ceilings with large skylights gives you all the natural light you have been looking for! Enjoy not 1, but 2 living room areas with a bedroom or office on the main level. Spacious 3 bedrooms upstairs with updates throughout. Fully finished basement and egress windows installed. Just in time for BBQ Season, this backyard is ready for you to host with all your friends and family! Platt River Academy, Starbuck, parks, Eastridge Rec Center, and trails all within walking distance! Updates include: Exterior paint (2021) Newer Furnace, AC, Roof, Radon mitigation and hot tub hookups ready for your addition! Come see it before it is gone!
Location
State CO
County Douglas
Zoning PDU
Rooms
Basement Full
Main Level Bedrooms 1
Interior
Heating Forced Air
Cooling Central Air
Fireplace N
Appliance Convection Oven, Dishwasher, Disposal, Dryer, Microwave, Range Hood
Exterior
Garage Concrete
Garage Spaces 2.0
Fence Full
Roof Type Composition
Parking Type Concrete
Total Parking Spaces 7
Garage Yes
Building
Lot Description Sprinklers In Front, Sprinklers In Rear
Story Two
Sewer Public Sewer
Level or Stories Two
Structure Type Frame
Schools
Elementary Schools Cougar Run
Middle Schools Cresthill
High Schools Highlands Ranch
School District Douglas Re-1
Others
Senior Community No
Ownership Individual
Acceptable Financing Cash, Conventional, Jumbo
Listing Terms Cash, Conventional, Jumbo
Special Listing Condition None
Read Less Info
Want to know what your home might be worth? Contact us for a FREE valuation!

Our team is ready to help you sell your home for the highest possible price ASAP

© 2024 METROLIST, INC., DBA RECOLORADO® – All Rights Reserved
6455 S. Yosemite St., Suite 500 Greenwood Village, CO 80111 USA
Bought with EXIT Realty Denver Tech Center

Making real estate fun, simple and stress-free!






