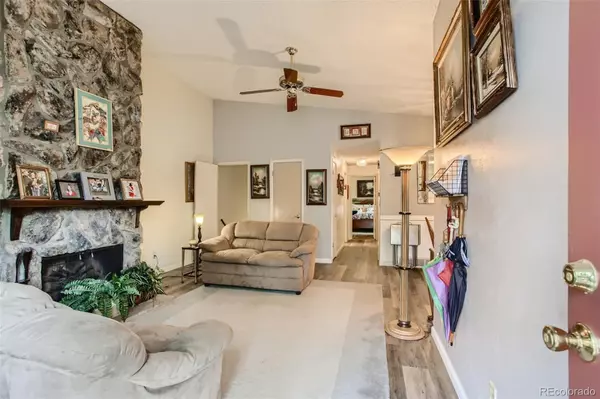$462,500
$460,000
0.5%For more information regarding the value of a property, please contact us for a free consultation.
3 Beds
3 Baths
2,200 SqFt
SOLD DATE : 06/21/2022
Key Details
Sold Price $462,500
Property Type Townhouse
Sub Type Townhouse
Listing Status Sold
Purchase Type For Sale
Square Footage 2,200 sqft
Price per Sqft $210
Subdivision Columbine Townhouses
MLS Listing ID 2616727
Sold Date 06/21/22
Bedrooms 3
Full Baths 1
Half Baths 1
Three Quarter Bath 1
Condo Fees $300
HOA Fees $300/mo
HOA Y/N Yes
Abv Grd Liv Area 1,100
Originating Board recolorado
Year Built 1973
Annual Tax Amount $2,158
Tax Year 2021
Acres 0.02
Property Description
This end unit ranch style townhome offers 2 bedrooms, 2 1/2 bathrooms, a detached 2-car garage and a large covered patio perfect for entertaining. The main floor features vaulted ceilings, an open floorplan, wood burning fireplace, main floor primary bedroom with private 3/4 bath, a second full bath and second bedroom perfect for a study, guest or kids room.
The finished basement offers a second living room, a potential office nook, half bath, laundry room with a utility sink, folding counter and cabinets, and a third non-conforming bedroom (no egress window).
Updates include new vinyl flooring and carpet throughout, granite countertops in the kitchen and bathrooms, and newer windows, water heater and furnace.
Located within minutes of your local grocery stores, shops, restaurants, Chatfield Reservoir, Roxborough State Park, and more. Plus get on 470 and up to the mountains with ease. Take advantage of this great neighborhood located within walking distance to multiple parks, playgrounds, and walking trails.
If you’re looking for a move in ready home with room for you to add your personal touch, this is it! Come see it for yourself this weekend by scheduling a showing. This opportunity won’t be available for long!
Location
State CO
County Jefferson
Zoning P-D
Rooms
Basement Finished, Full
Main Level Bedrooms 2
Interior
Interior Features Ceiling Fan(s), Granite Counters, Utility Sink
Heating Forced Air
Cooling Central Air
Flooring Carpet, Vinyl
Fireplaces Number 1
Fireplaces Type Living Room, Wood Burning
Fireplace Y
Appliance Dishwasher, Disposal, Dryer, Oven, Refrigerator, Washer
Laundry In Unit
Exterior
Garage Concrete
Garage Spaces 2.0
Fence Partial
Utilities Available Cable Available, Electricity Connected, Natural Gas Connected, Phone Connected
Roof Type Composition
Total Parking Spaces 2
Garage No
Building
Lot Description Greenbelt, Landscaped
Foundation Slab
Sewer Public Sewer
Water Public
Level or Stories One
Structure Type Brick, Frame, Wood Siding
Schools
Elementary Schools Dutch Creek
Middle Schools Ken Caryl
High Schools Columbine
School District Jefferson County R-1
Others
Senior Community No
Ownership Individual
Acceptable Financing 1031 Exchange, Cash, Conventional, FHA, VA Loan
Listing Terms 1031 Exchange, Cash, Conventional, FHA, VA Loan
Special Listing Condition None
Pets Description Cats OK, Dogs OK
Read Less Info
Want to know what your home might be worth? Contact us for a FREE valuation!

Our team is ready to help you sell your home for the highest possible price ASAP

© 2024 METROLIST, INC., DBA RECOLORADO® – All Rights Reserved
6455 S. Yosemite St., Suite 500 Greenwood Village, CO 80111 USA
Bought with Reluxe Residential

Making real estate fun, simple and stress-free!






