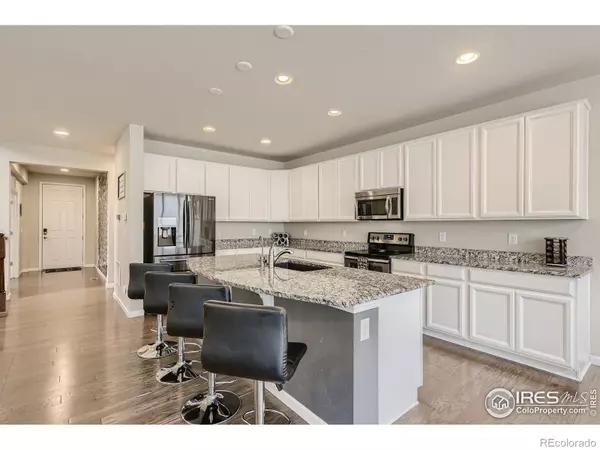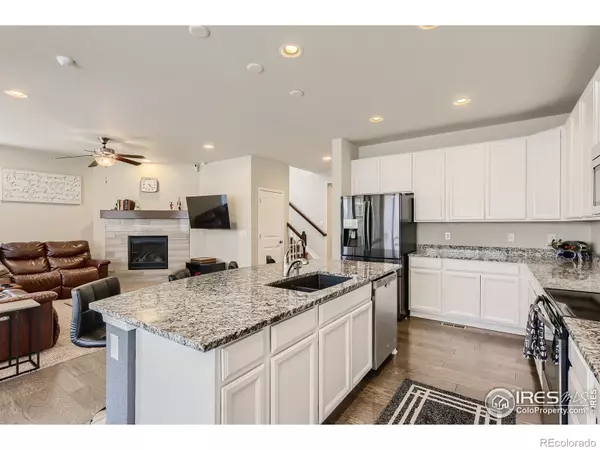$825,000
$825,000
For more information regarding the value of a property, please contact us for a free consultation.
5 Beds
5 Baths
3,670 SqFt
SOLD DATE : 08/08/2022
Key Details
Sold Price $825,000
Property Type Single Family Home
Sub Type Single Family Residence
Listing Status Sold
Purchase Type For Sale
Square Footage 3,670 sqft
Price per Sqft $224
Subdivision Richards Farm
MLS Listing ID IR964619
Sold Date 08/08/22
Bedrooms 5
Full Baths 4
Half Baths 1
HOA Y/N No
Originating Board recolorado
Year Built 2017
Annual Tax Amount $7,504
Tax Year 2021
Lot Size 5,662 Sqft
Acres 0.13
Property Description
*$50,000 price adjustment.* More room to live and plenty of amenities in this immaculate, move-in ready home. Spacious floor plan boasts 4 bedrooms upstairs, a master suite, loft, and a 2nd floor laundry room. Main floor plan is open concept and includes a large home office. Gourmet kitchen that overlooks the dining and living room areas with a gas fireplace. Kitchen features include granite countertops, eat-in island, and SS appliances. Sliding door access off the dining room to the covered patio and beautifully landscaped, fenced-in yard. The home is highly energy efficient. Finished basement includes a full bath, additional bedroom, rec room and rock climbing wall. Enjoy large windows throughout that let in ample natural lighting. Home is located in a cul-de-sac. Neighborhood offers easy access to to Apex Center, Lutz/Stenger Sports Complex, Apex Field House, Ralston Central Park, Trails, shopping, dining, RTD G-Line, outstanding Jeff Co schools. Matterport Virtual Tour available.
Location
State CO
County Jefferson
Zoning RES
Rooms
Basement Full
Interior
Interior Features Eat-in Kitchen, Jack & Jill Bathroom, Kitchen Island, Open Floorplan, Walk-In Closet(s)
Heating Forced Air
Cooling Central Air
Flooring Tile
Fireplaces Type Gas
Fireplace N
Appliance Self Cleaning Oven
Laundry In Unit
Exterior
Garage Spaces 3.0
Utilities Available Natural Gas Available
Roof Type Composition
Total Parking Spaces 3
Garage Yes
Building
Lot Description Cul-De-Sac, Level
Story Two
Water Public
Level or Stories Two
Structure Type Wood Frame
Schools
Elementary Schools Van Arsdale
Middle Schools Oberon
High Schools Ralston Valley
School District Jefferson County R-1
Others
Ownership Individual
Acceptable Financing Cash, Conventional, FHA, VA Loan
Listing Terms Cash, Conventional, FHA, VA Loan
Read Less Info
Want to know what your home might be worth? Contact us for a FREE valuation!

Our team is ready to help you sell your home for the highest possible price ASAP

© 2024 METROLIST, INC., DBA RECOLORADO® – All Rights Reserved
6455 S. Yosemite St., Suite 500 Greenwood Village, CO 80111 USA
Bought with CO-OP Non-IRES

Making real estate fun, simple and stress-free!






