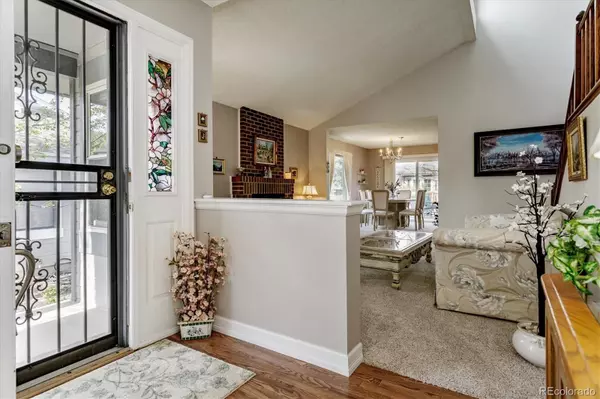$590,000
$575,000
2.6%For more information regarding the value of a property, please contact us for a free consultation.
4 Beds
4 Baths
2,924 SqFt
SOLD DATE : 05/31/2022
Key Details
Sold Price $590,000
Property Type Single Family Home
Sub Type Single Family Residence
Listing Status Sold
Purchase Type For Sale
Square Footage 2,924 sqft
Price per Sqft $201
Subdivision Bradford Hills
MLS Listing ID 5103020
Sold Date 05/31/22
Style Traditional
Bedrooms 4
Full Baths 2
Half Baths 1
Three Quarter Bath 1
Condo Fees $156
HOA Fees $52/qua
HOA Y/N Yes
Abv Grd Liv Area 1,882
Originating Board recolorado
Year Built 1984
Annual Tax Amount $1,990
Tax Year 2021
Acres 0.1
Property Description
Beautifully maintained patio home with wonderful upgrades all through out! New carpet, new counter tops, new sewer line, new water heater! This 4 bed, 4 bath home lives like a single family with all the benefits of a partially HOA maintained property. Expansive living room with vaulted ceilings flow generously to the kitchen that sits perfectly facing your massive new deck, perfect for entertaining. Office on main floor is also a conforming bedroom, ideal for guests. Awesome master suite with all new counter tops, provides the privacy and comfort you cherish. Second upstairs bedroom has it's own bathroom full of natural light. Moving on down to the fully finished basement equipped with dry bar, large sitting area, 4th bedroom, 3/4 bath and bonus room. Step outside, and you are greeted by an amazing deck, just waiting for those summer nights. Don't miss out and set your showing today!
Location
State CO
County Douglas
Zoning PDU
Rooms
Basement Finished
Main Level Bedrooms 1
Interior
Interior Features Ceiling Fan(s), Eat-in Kitchen, Five Piece Bath, High Ceilings, Primary Suite, Quartz Counters, Vaulted Ceiling(s), Walk-In Closet(s)
Heating Forced Air
Cooling Central Air
Flooring Carpet, Laminate, Tile
Fireplaces Number 1
Fireplaces Type Living Room
Fireplace Y
Appliance Bar Fridge, Cooktop, Dishwasher, Disposal, Gas Water Heater, Microwave, Oven, Refrigerator, Wine Cooler
Exterior
Exterior Feature Garden, Private Yard
Garage Concrete, Oversized
Garage Spaces 2.0
Fence Full
Pool Outdoor Pool
Roof Type Composition
Total Parking Spaces 2
Garage Yes
Building
Lot Description Landscaped, Level, Sprinklers In Front, Sprinklers In Rear
Foundation Structural
Sewer Public Sewer
Level or Stories Two
Structure Type Frame
Schools
Elementary Schools Sage Canyon
Middle Schools Mountain Ridge
High Schools Mountain Vista
School District Douglas Re-1
Others
Senior Community No
Ownership Individual
Acceptable Financing Cash, Conventional, FHA, VA Loan
Listing Terms Cash, Conventional, FHA, VA Loan
Special Listing Condition None
Read Less Info
Want to know what your home might be worth? Contact us for a FREE valuation!

Our team is ready to help you sell your home for the highest possible price ASAP

© 2024 METROLIST, INC., DBA RECOLORADO® – All Rights Reserved
6455 S. Yosemite St., Suite 500 Greenwood Village, CO 80111 USA
Bought with Berkshire Hathaway HomeServices Colorado Real Estate, LLC - Northglenn

Making real estate fun, simple and stress-free!






