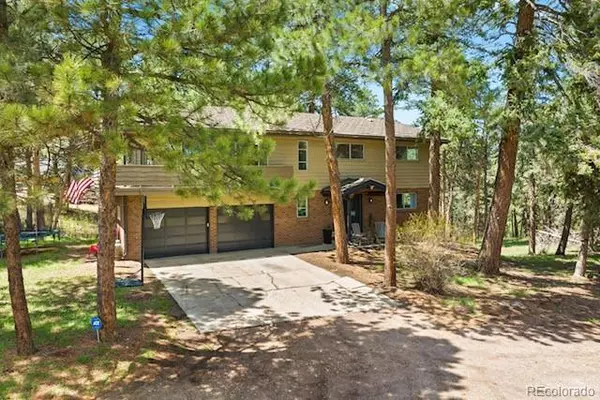$1,290,000
$1,295,000
0.4%For more information regarding the value of a property, please contact us for a free consultation.
4 Beds
3 Baths
3,540 SqFt
SOLD DATE : 06/03/2022
Key Details
Sold Price $1,290,000
Property Type Single Family Home
Sub Type Single Family Residence
Listing Status Sold
Purchase Type For Sale
Square Footage 3,540 sqft
Price per Sqft $364
Subdivision Panorama Heights
MLS Listing ID 4614990
Sold Date 06/03/22
Style Mid-Century Modern
Bedrooms 4
Full Baths 3
HOA Y/N No
Originating Board recolorado
Year Built 1965
Annual Tax Amount $3,697
Tax Year 2020
Lot Size 1.500 Acres
Acres 1.5
Property Description
Enjoy the scenic views from this mountain-modern home nestled perfectly on Lookout Mountain in Golden. The thoughtfully designed entry-level provides a flexible space with a sizeable multifunctional living area featuring a cozy red brick fireplace, covered deck, additional bedroom and bathroom. With access to the attached two-car garage, buyers will love the custom mudroom and attractive laundry room with built-in cabinets for storage. Intentionally designed with great connectivity to the outdoors, the upper level is a show stopper with high-quality updates in every direction. The brand new ultra-mod kitchen is sure to impress with dark, custom Polish cabinets and low profile hardware, a generous center island with waterfall countertops, and a custom-wrapped hood to blend in with the sleek cabinetry and high-end appliances. The open layout offers easy movement from the dining area to the primary living room featuring a floor-to-ceiling stone fireplace, tongue-and-groove wood ceiling, built-in custom cabinetry, and extends to a private deck overlooking the pines! This level also boasts an owner's suite with a three-quarter bath, two additional bedrooms, and a full bath. The recently finished walkout basement will delight with its high ceilings and open layout best utilized as a rec room, WFH space, or kids' play area. Surrounded by the natural landscape, the backyard is a Colorado dream, not to mention the kiddos will love the shed-turned-playhouse! The adjacent lot(15 Vista) is separately for sale. Call listor for details.
Location
State CO
County Jefferson
Rooms
Basement Finished, Full, Walk-Out Access
Main Level Bedrooms 1
Interior
Interior Features Kitchen Island, Open Floorplan, Quartz Counters
Heating Baseboard, Hot Water
Cooling Air Conditioning-Room
Fireplaces Number 2
Fireplaces Type Living Room, Other
Fireplace Y
Appliance Cooktop, Dishwasher, Disposal, Microwave, Oven, Range Hood, Refrigerator
Laundry In Unit
Exterior
Exterior Feature Dog Run
Garage Spaces 2.0
Utilities Available Cable Available, Electricity Connected, Natural Gas Available
Roof Type Metal
Total Parking Spaces 2
Garage Yes
Building
Lot Description Corner Lot
Story Two
Sewer Septic Tank
Water Well
Level or Stories Two
Structure Type Frame, Wood Siding
Schools
Elementary Schools Ralston
Middle Schools Bell
High Schools Golden
School District Jefferson County R-1
Others
Senior Community No
Ownership Individual
Acceptable Financing Cash, Conventional
Listing Terms Cash, Conventional
Special Listing Condition None
Read Less Info
Want to know what your home might be worth? Contact us for a FREE valuation!

Our team is ready to help you sell your home for the highest possible price ASAP

© 2024 METROLIST, INC., DBA RECOLORADO® – All Rights Reserved
6455 S. Yosemite St., Suite 500 Greenwood Village, CO 80111 USA
Bought with LIV Sotheby's International Realty

Making real estate fun, simple and stress-free!






