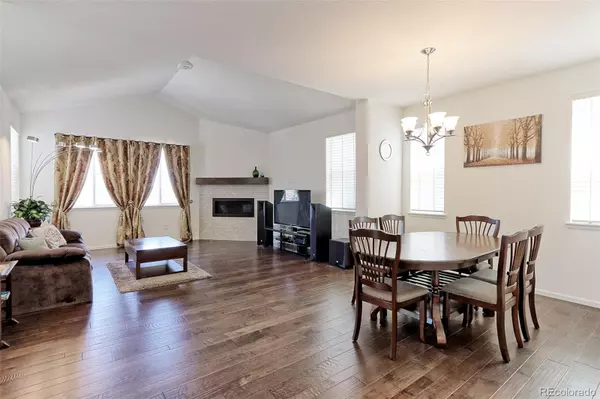$790,000
$739,000
6.9%For more information regarding the value of a property, please contact us for a free consultation.
4 Beds
3 Baths
2,376 SqFt
SOLD DATE : 05/27/2022
Key Details
Sold Price $790,000
Property Type Single Family Home
Sub Type Single Family Residence
Listing Status Sold
Purchase Type For Sale
Square Footage 2,376 sqft
Price per Sqft $332
Subdivision Candelas
MLS Listing ID 7410771
Sold Date 05/27/22
Style Contemporary
Bedrooms 4
Full Baths 1
Three Quarter Bath 2
Condo Fees $42
HOA Fees $14/qua
HOA Y/N Yes
Originating Board recolorado
Year Built 2018
Annual Tax Amount $6,804
Tax Year 2020
Lot Size 7,840 Sqft
Acres 0.18
Property Description
Welcome to the beautiful Candelas community! This like new, well appointed home has a bright open feel. As you enter you step onto wood floors that run through most of the 9 foot ceiling main level. To the right is a 3/4 main level bathroom adjacent to a main level bedroom perfect for a study looking out the front of the home, or private bedroom. Continuing through the entryway opens into a dinning room, family room with fireplace, and beautiful kitchen with center island, stainless steel appliances, quartz counter tops, a walk-in pantry, and direct access to the 3 car garage. Upstairs has a well designed layout with 3 bedrooms, including the master with on suite bathroom and large walk-in closet, additional full bathroom, plus an open loft area. The unfinished full basement is ready for your design with rough-in plumbing or a great storage area. From the kitchen is a sliding glass door to the backyard with a partially covered extended patio, fully fenced and landscaped. Come see all that Candelas and this home has to offer.
Location
State CO
County Jefferson
Rooms
Basement Bath/Stubbed
Main Level Bedrooms 1
Interior
Heating Forced Air
Cooling Central Air
Flooring Carpet, Tile, Wood
Fireplaces Number 1
Fireplaces Type Family Room
Fireplace Y
Appliance Dishwasher, Disposal, Dryer, Gas Water Heater, Microwave, Range, Refrigerator, Washer
Exterior
Garage Spaces 3.0
Roof Type Architecural Shingle
Total Parking Spaces 3
Garage Yes
Building
Story Two
Sewer Public Sewer
Water Public
Level or Stories Two
Structure Type Frame
Schools
Elementary Schools Three Creeks
Middle Schools Wayne Carle
High Schools Ralston Valley
School District Jefferson County R-1
Others
Senior Community No
Ownership Individual
Acceptable Financing Cash, Conventional, FHA, VA Loan
Listing Terms Cash, Conventional, FHA, VA Loan
Special Listing Condition None
Read Less Info
Want to know what your home might be worth? Contact us for a FREE valuation!

Our team is ready to help you sell your home for the highest possible price ASAP

© 2024 METROLIST, INC., DBA RECOLORADO® – All Rights Reserved
6455 S. Yosemite St., Suite 500 Greenwood Village, CO 80111 USA
Bought with Berkshire Hathaway HomeServices Colorado Real Estate, LLC

Making real estate fun, simple and stress-free!






