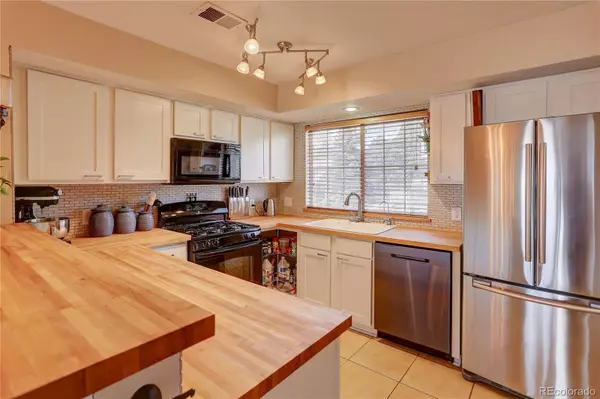$355,000
$325,000
9.2%For more information regarding the value of a property, please contact us for a free consultation.
2 Beds
3 Baths
1,088 SqFt
SOLD DATE : 05/31/2022
Key Details
Sold Price $355,000
Property Type Condo
Sub Type Condominium
Listing Status Sold
Purchase Type For Sale
Square Footage 1,088 sqft
Price per Sqft $326
Subdivision Welby Hill
MLS Listing ID 5195118
Sold Date 05/31/22
Bedrooms 2
Full Baths 2
Half Baths 1
Condo Fees $294
HOA Fees $294/mo
HOA Y/N Yes
Originating Board recolorado
Year Built 1996
Annual Tax Amount $1,775
Tax Year 2021
Lot Size 1,306 Sqft
Acres 0.03
Property Description
Beautiful updated two-story townhouse-style condo in Denver with two bedrooms, each with private ensuite bath. Living room has a bright open floor plan with high ceilings, large windows, and a gas fireplace. The kitchen and dining area overlooks the living room making it perfect for entertaining. Main level powder room and laundry. Featuring newer lighting throughout, Nest thermostat, touchless faucet with motion activated lights in the powder room, Ring flood light cameras, washer and dryer are both included, oversized garage with additional storage, and a fenced in private patio. Walk across the street to the community pool, clubhouse, and park. You will not want to miss this one with a 1-year 2-10 Home Warranty.
Location
State CO
County Adams
Zoning R-4
Interior
Interior Features Butcher Counters, Ceiling Fan(s), Eat-in Kitchen, High Ceilings, Open Floorplan, Primary Suite, Smart Lights, Smart Thermostat, Smoke Free
Heating Forced Air
Cooling Central Air
Flooring Laminate, Tile
Fireplaces Number 1
Fireplaces Type Gas, Living Room
Fireplace Y
Appliance Dishwasher, Dryer, Microwave, Oven, Refrigerator, Washer, Water Purifier
Laundry In Unit
Exterior
Garage Dry Walled, Oversized
Garage Spaces 1.0
Roof Type Composition
Parking Type Dry Walled, Oversized
Total Parking Spaces 1
Garage Yes
Building
Story Three Or More
Sewer Public Sewer
Water Public
Level or Stories Three Or More
Structure Type Frame
Schools
Elementary Schools Coronado Hills
Middle Schools Thornton
High Schools Thornton
School District Adams 12 5 Star Schl
Others
Senior Community No
Ownership Individual
Acceptable Financing Cash, Conventional, FHA, VA Loan
Listing Terms Cash, Conventional, FHA, VA Loan
Special Listing Condition None
Read Less Info
Want to know what your home might be worth? Contact us for a FREE valuation!

Our team is ready to help you sell your home for the highest possible price ASAP

© 2024 METROLIST, INC., DBA RECOLORADO® – All Rights Reserved
6455 S. Yosemite St., Suite 500 Greenwood Village, CO 80111 USA
Bought with Guide Real Estate

Making real estate fun, simple and stress-free!






