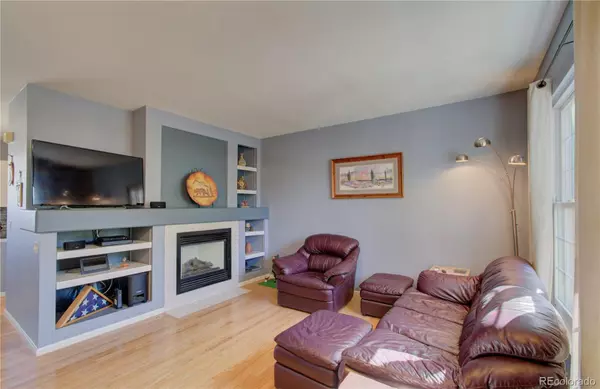$485,000
$439,900
10.3%For more information regarding the value of a property, please contact us for a free consultation.
2 Beds
3 Baths
1,308 SqFt
SOLD DATE : 06/02/2022
Key Details
Sold Price $485,000
Property Type Multi-Family
Sub Type Multi-Family
Listing Status Sold
Purchase Type For Sale
Square Footage 1,308 sqft
Price per Sqft $370
Subdivision Southbridge
MLS Listing ID 3865143
Sold Date 06/02/22
Bedrooms 2
Half Baths 1
Three Quarter Bath 2
Condo Fees $328
HOA Fees $328/mo
HOA Y/N Yes
Originating Board recolorado
Year Built 1996
Annual Tax Amount $2,480
Tax Year 2021
Lot Size 871 Sqft
Acres 0.02
Property Description
Enter the front door through a private, decked patio into a home with every update possible: brand new furnace, hot water heater and the best windows you can buy. And that is just the start. This 2 bedroom, 2.5 bath townhome is in a great location with direct access to the Highline Canal, part of Littleton’s 200 miles of hiking and biking trails. Neighborhood offers easy access to multiple restaurants and shopping experiences, with proximity to light rail, C-470, Denver Tech Center, Littleton Adventist Hospital, and great public schools. Newly remodeled kitchen comes with new refrigerator, dishwasher, microwave, and induction stove. Master bath is also newly remodeled with Kohler LuxStone. Guest bathroom also has been updated. Home includes hardwood floors on the main floor and new Luxury Vinyl Plank flooring in master bath, guest bath, and lower entry from the oversized, attached two car garage. The townhome has a newer (5yrs old) roof and a newly poured concrete driveway. This home will come partially furnished with couches, kitchen table, beds, dishes, TV, all appliances. Showings start 4-28-22.
Location
State CO
County Arapahoe
Rooms
Basement Unfinished
Interior
Interior Features Ceiling Fan(s), Granite Counters, Open Floorplan, Pantry
Heating Forced Air
Cooling Central Air
Flooring Carpet, Wood
Fireplaces Type Family Room
Fireplace N
Appliance Cooktop, Dishwasher, Disposal, Range, Refrigerator
Laundry In Unit
Exterior
Garage Spaces 2.0
Roof Type Composition
Total Parking Spaces 2
Garage Yes
Building
Lot Description Greenbelt, Landscaped, Open Space
Story Two
Sewer Public Sewer
Level or Stories Two
Structure Type Wood Siding
Schools
Elementary Schools Runyon
Middle Schools Euclid
High Schools Heritage
School District Littleton 6
Others
Senior Community No
Ownership Individual
Acceptable Financing Cash, Conventional, FHA, VA Loan
Listing Terms Cash, Conventional, FHA, VA Loan
Special Listing Condition None
Pets Description Cats OK, Dogs OK
Read Less Info
Want to know what your home might be worth? Contact us for a FREE valuation!

Our team is ready to help you sell your home for the highest possible price ASAP

© 2024 METROLIST, INC., DBA RECOLORADO® – All Rights Reserved
6455 S. Yosemite St., Suite 500 Greenwood Village, CO 80111 USA
Bought with Resident Realty South Metro

Making real estate fun, simple and stress-free!






