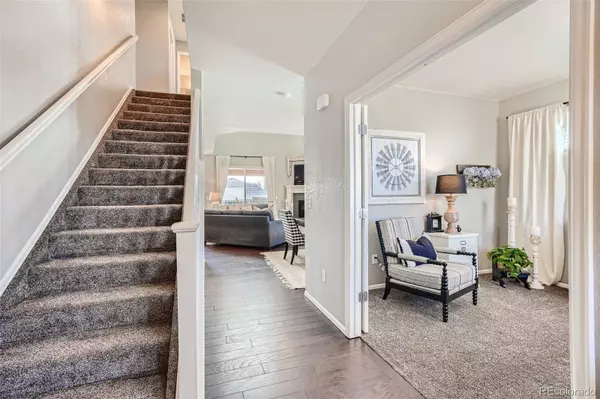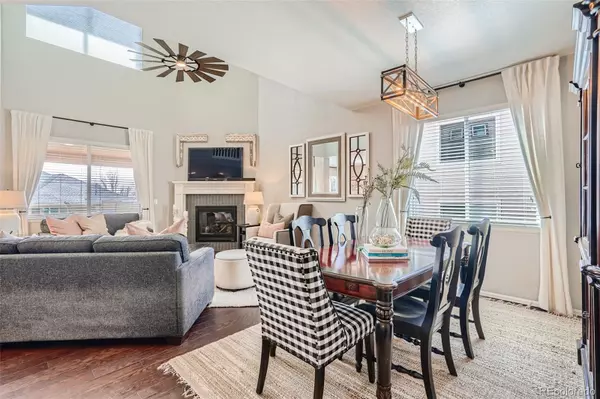$765,000
$700,000
9.3%For more information regarding the value of a property, please contact us for a free consultation.
3 Beds
4 Baths
2,975 SqFt
SOLD DATE : 05/20/2022
Key Details
Sold Price $765,000
Property Type Single Family Home
Sub Type Single Family Residence
Listing Status Sold
Purchase Type For Sale
Square Footage 2,975 sqft
Price per Sqft $257
Subdivision Quebec Highlands
MLS Listing ID 8519823
Sold Date 05/20/22
Bedrooms 3
Full Baths 2
Half Baths 2
Condo Fees $60
HOA Fees $60/mo
HOA Y/N Yes
Abv Grd Liv Area 2,298
Originating Board recolorado
Year Built 2018
Annual Tax Amount $3,162
Tax Year 2021
Acres 0.18
Property Description
Feel at home from the moment you arrive at this gorgeous Aspen floor-plan built by DR Horton. A charming front porch provides the perfect welcome as you step inside to discover a bright and inviting interior filled with natural light and quality finishes.
An office is set to the right of the entry foyer while the hall draws you to the rear of the home where a great room opens up before you. Set under a soaring two story ceiling and with walls of windows and on-trend flooring underfoot, style and comfort is assured.
Whether you cozy up by the fireplace or enjoy a casual meal in the nook, this sensational space is sure to be the hub of daily life. In the kitchen, a suite of stainless steel appliances awaits paired with an abundance of storage and sweeping countertops including a huge island for entertaining and a large walk in pantry. You can step out to the covered deck with a coffee in hand as you take in Colorado’s 300 days of sunshine.
The three bedrooms are all large and luxurious including the owner’s suite with a vaulted ceiling and a plush ensuite that offers dual sinks and a soaking tub for the ultimate relaxation. The two guest bedrooms are serviced by a full hall bath and there are two powder rooms to ensure complete comfort. Make sure to stop and enjoy the mountain views as you go from room to room!
Offering even more living space is a partially finished basement that can be used for a rec room, game room or even an extra living space! The unfinished portion is roughed in for an additional full bathroom as well so you can create the ultimate guest suite.
The extra features continue with low property taxes with no metro district, ceiling fans throughout, recessed lighting and an oversized two-car garage that’s large enough for all your toys. Take in the beautiful views of the mountains and skyline of Denver from the front porch and enjoy knowing you’ll be living within a friendly neighborhood known for its plethora of fun community events.
Location
State CO
County Adams
Rooms
Basement Finished
Interior
Interior Features Breakfast Nook, Ceiling Fan(s), Five Piece Bath, Granite Counters, High Ceilings, Kitchen Island, Pantry, Primary Suite, Radon Mitigation System
Heating Forced Air
Cooling Central Air
Flooring Tile, Wood
Fireplaces Number 1
Fireplaces Type Family Room
Fireplace Y
Appliance Dishwasher, Disposal, Dryer, Microwave, Self Cleaning Oven, Washer
Exterior
Garage Spaces 2.0
Utilities Available Electricity Connected, Natural Gas Connected
Roof Type Composition
Total Parking Spaces 2
Garage Yes
Building
Sewer Public Sewer
Water Public
Level or Stories Two
Structure Type Frame
Schools
Elementary Schools Brantner
Middle Schools Roger Quist
High Schools Riverdale Ridge
School District School District 27-J
Others
Senior Community No
Ownership Individual
Acceptable Financing Cash, Conventional, FHA, VA Loan
Listing Terms Cash, Conventional, FHA, VA Loan
Special Listing Condition None
Read Less Info
Want to know what your home might be worth? Contact us for a FREE valuation!

Our team is ready to help you sell your home for the highest possible price ASAP

© 2024 METROLIST, INC., DBA RECOLORADO® – All Rights Reserved
6455 S. Yosemite St., Suite 500 Greenwood Village, CO 80111 USA
Bought with KW Realty Downtown, LLC

Making real estate fun, simple and stress-free!






