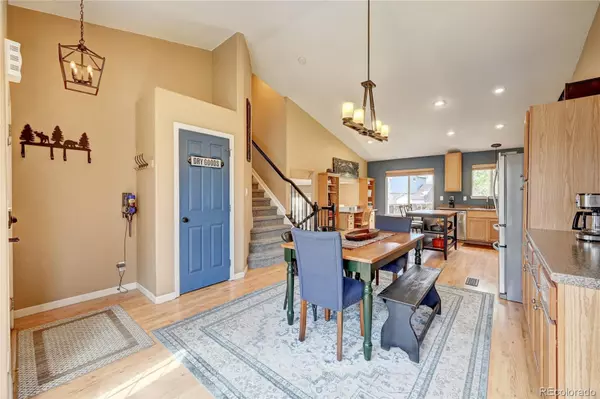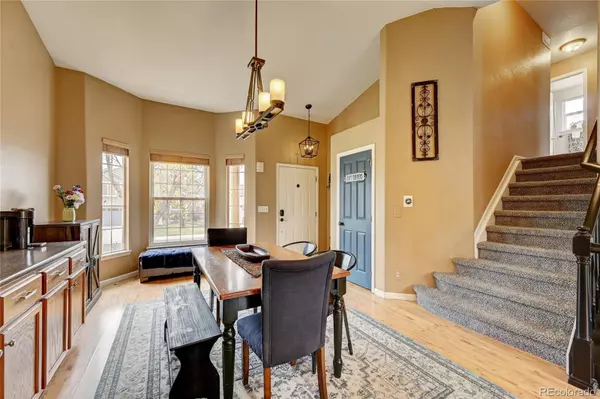$687,000
$647,000
6.2%For more information regarding the value of a property, please contact us for a free consultation.
3 Beds
4 Baths
2,151 SqFt
SOLD DATE : 06/02/2022
Key Details
Sold Price $687,000
Property Type Single Family Home
Sub Type Single Family Residence
Listing Status Sold
Purchase Type For Sale
Square Footage 2,151 sqft
Price per Sqft $319
Subdivision Willow Run
MLS Listing ID 7716413
Sold Date 06/02/22
Style Traditional
Bedrooms 3
Full Baths 2
Half Baths 1
Three Quarter Bath 1
HOA Y/N No
Abv Grd Liv Area 1,514
Originating Board recolorado
Year Built 1999
Annual Tax Amount $3,438
Tax Year 2021
Acres 0.13
Property Description
Very well cared for and meticulously maintained home by original owners. This home has an amazing outdoor space for entertaining including a covered BBQ area, custom built outdoor fireplace, stamped concrete patio, landscaped yard, and several gathering areas. There are also two storage sheds one of which is large enough to be a workshop, home office, or just extra space to make your own.
The 3 car garage not only has an enormous amount of storage space it also has 3 separate 220V outlets making it an ideal workshop.
Inside you'll find an open main floor dining and kitchen area with a living room just a few steps down. On the upper level there is a primary bedroom with ensuite bath along with two more bedrooms and a full bath. There is brand new carpeting on the entire upper level that was just installed in April 2022. In the basement there is a family room with 12' ceilings another 1/2 bath and bonus room. The basement was professionally finished but without any permits and does have two egress windows. Included in the sale are the following items - Desk with chair and bookcases in kitchen, Island and 2 stools in kitchen, Cal Spa outdoor gas grill island, Bar and 2 stools in basement, Washer and dryer, slat wall with storage baskets and hooks in garage, metal wagon wheels in yard, and window coverings.
Location
State CO
County Broomfield
Zoning PUD
Rooms
Basement Finished, Full, Interior Entry
Interior
Interior Features Built-in Features, Ceiling Fan(s), Eat-in Kitchen, High Ceilings, High Speed Internet, Kitchen Island, Laminate Counters, Smoke Free, Vaulted Ceiling(s), Walk-In Closet(s)
Heating Forced Air, Natural Gas
Cooling Central Air
Flooring Carpet, Tile, Wood
Fireplaces Number 2
Fireplaces Type Gas Log, Living Room, Outside, Wood Burning
Fireplace Y
Appliance Dishwasher, Disposal, Dryer, Gas Water Heater, Microwave, Oven, Range, Refrigerator, Self Cleaning Oven, Washer
Exterior
Exterior Feature Barbecue, Fire Pit, Garden, Gas Grill, Private Yard, Rain Gutters
Garage 220 Volts, Concrete, Dry Walled, Finished, Lighted, Storage
Garage Spaces 3.0
Fence Partial
Utilities Available Cable Available, Electricity Connected, Natural Gas Connected
Roof Type Composition
Total Parking Spaces 3
Garage Yes
Building
Lot Description Landscaped, Level, Sprinklers In Front, Sprinklers In Rear
Foundation Slab
Sewer Public Sewer
Water Public
Level or Stories Multi/Split
Structure Type Brick, Frame, Wood Siding
Schools
Elementary Schools Mountain View
Middle Schools Westlake
High Schools Legacy
School District Adams 12 5 Star Schl
Others
Senior Community No
Ownership Individual
Acceptable Financing Cash, Conventional, FHA, VA Loan
Listing Terms Cash, Conventional, FHA, VA Loan
Special Listing Condition None
Read Less Info
Want to know what your home might be worth? Contact us for a FREE valuation!

Our team is ready to help you sell your home for the highest possible price ASAP

© 2024 METROLIST, INC., DBA RECOLORADO® – All Rights Reserved
6455 S. Yosemite St., Suite 500 Greenwood Village, CO 80111 USA
Bought with LIV Sotheby's International Realty

Making real estate fun, simple and stress-free!






