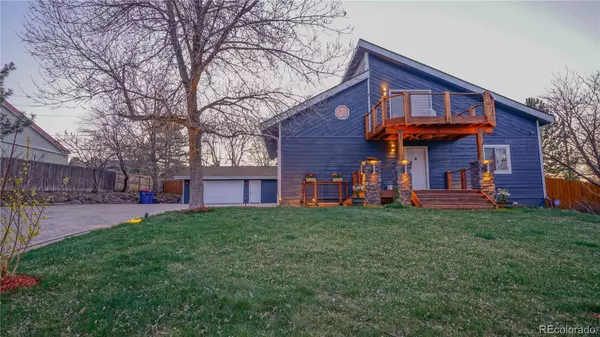$732,000
$700,000
4.6%For more information regarding the value of a property, please contact us for a free consultation.
4 Beds
3 Baths
2,917 SqFt
SOLD DATE : 05/27/2022
Key Details
Sold Price $732,000
Property Type Single Family Home
Sub Type Single Family Residence
Listing Status Sold
Purchase Type For Sale
Square Footage 2,917 sqft
Price per Sqft $250
Subdivision Fairview Heights
MLS Listing ID 4776229
Sold Date 05/27/22
Style Traditional
Bedrooms 4
Full Baths 3
HOA Y/N No
Originating Board recolorado
Year Built 1983
Annual Tax Amount $3,105
Tax Year 2020
Lot Size 0.270 Acres
Acres 0.27
Property Description
Welcome to this gorgeous custom home inside and out. As you walk into this home you'll see this home has been well cared for and updated throughout. Natural light floods the open floorplan scattering sunshine throughout the home. Entertain in your guests in the immaculate kitchen featuring gorgeous cabinets with additional cabinet lighting, new exotic granite slab countertops and Stainless Steel appliances. French door accessible kitchen, remodeled and added an island and plumbed a new second sink. Enjoy heated floors in all the bathrooms and kitchen. Detached, electric heated, 2 car garage with a side workshop, When it is time to settle down, head upstairs to the luxurious private Master Suite. The master bedroom boasts new paneling, a full walk in closet and access to a deck with views to DTC and over the neighborhood and school. Full spacious driveway boasting 8 spaces for you, guests, or a basketball court, stamped concrete and property fully regraded, as well as new decking on the front and back porch and upstairs balcony. Electric dog fence is also installed in the backyard. New A/C in the home and smart home thermostat putting your comfort on auto pilot. This home is perfect to raise a family with any nearby schools and parks.
Location
State CO
County Jefferson
Zoning R-1
Rooms
Basement Finished
Main Level Bedrooms 2
Interior
Heating Forced Air
Cooling Air Conditioning-Room, Evaporative Cooling
Flooring Carpet, Tile, Wood
Fireplace N
Appliance Cooktop, Dishwasher, Disposal, Dryer, Microwave, Refrigerator, Washer
Exterior
Exterior Feature Balcony, Lighting, Private Yard, Spa/Hot Tub
Garage Heated Garage, Oversized
Garage Spaces 2.0
Fence Full
Roof Type Composition
Parking Type Heated Garage, Oversized
Total Parking Spaces 2
Garage No
Building
Lot Description Sloped
Story Two
Foundation Slab
Sewer Public Sewer
Water Public
Level or Stories Two
Structure Type Wood Siding
Schools
Elementary Schools Coronado
Middle Schools Falcon Bluffs
High Schools Chatfield
School District Jefferson County R-1
Others
Senior Community No
Ownership Individual
Acceptable Financing 1031 Exchange, Cash, Conventional, FHA, Jumbo, Other, VA Loan
Listing Terms 1031 Exchange, Cash, Conventional, FHA, Jumbo, Other, VA Loan
Special Listing Condition None
Read Less Info
Want to know what your home might be worth? Contact us for a FREE valuation!

Our team is ready to help you sell your home for the highest possible price ASAP

© 2024 METROLIST, INC., DBA RECOLORADO® – All Rights Reserved
6455 S. Yosemite St., Suite 500 Greenwood Village, CO 80111 USA
Bought with RE/MAX Professionals

Making real estate fun, simple and stress-free!






