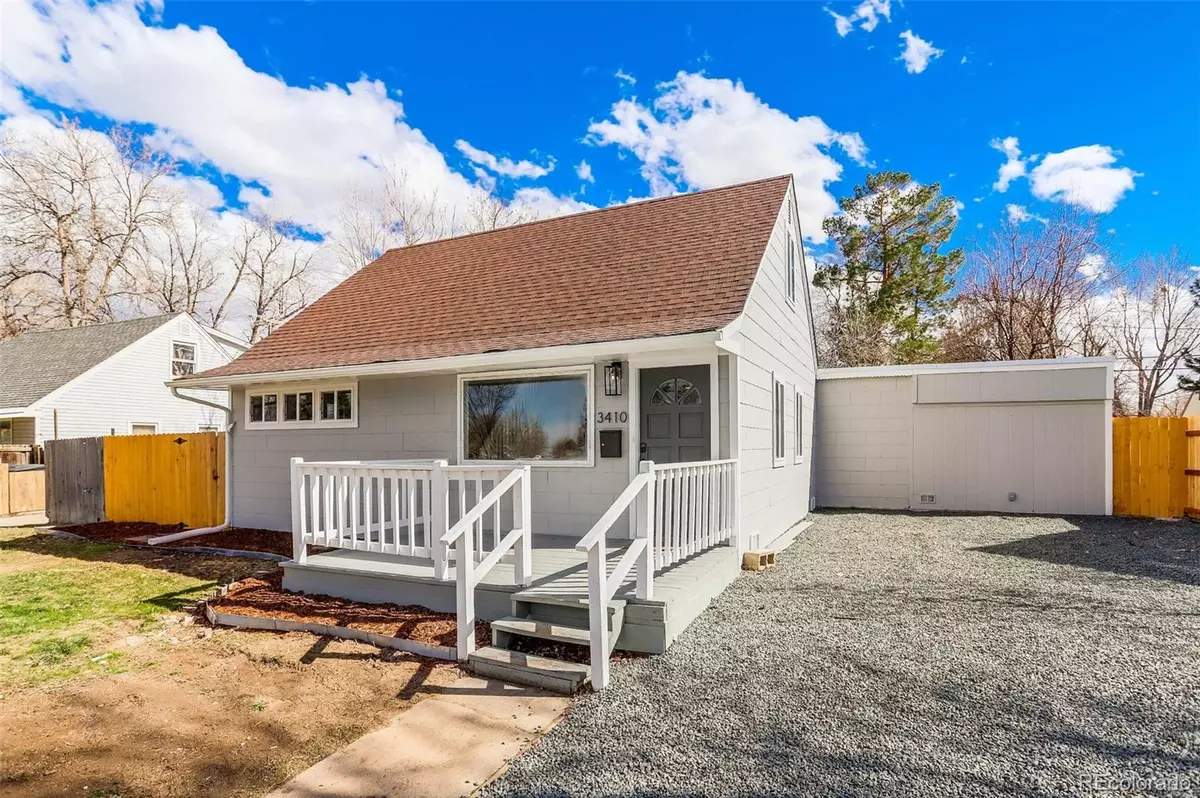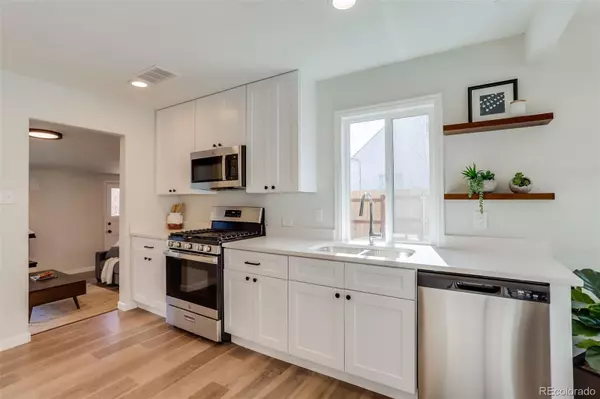$575,000
$550,000
4.5%For more information regarding the value of a property, please contact us for a free consultation.
4 Beds
2 Baths
1,462 SqFt
SOLD DATE : 05/05/2022
Key Details
Sold Price $575,000
Property Type Single Family Home
Sub Type Single Family Residence
Listing Status Sold
Purchase Type For Sale
Square Footage 1,462 sqft
Price per Sqft $393
Subdivision Burns Brentwood
MLS Listing ID 4028225
Sold Date 05/05/22
Bedrooms 4
Full Baths 1
Three Quarter Bath 1
HOA Y/N No
Abv Grd Liv Area 1,462
Originating Board recolorado
Year Built 1951
Annual Tax Amount $2,070
Tax Year 2021
Acres 0.17
Property Description
You're going to love this beautifully updated 2-story home in a great Harvey Park location! On the main level you’ll have a large primary bedroom with en-suite ¾ bathroom and walk-in closet, an additional bedroom, 1 full bathroom with tub, and a modern open floorplan that’s an entertainer’s dream. Check out the large kitchen featuring white shaker-style cabinets and quartz countertops, the open dining area, the living room with a very cool fireplace, and the bonus room with space for your washer and dryer, storage, or flex-space. Upstairs you’ll find an additional 2 bedrooms! Updated features include air conditioning, the electrical panel was replaced, new windows, gutters, interior and exterior paint, all new flooring throughout, quartz kitchen countertops, shaker-style cabinets, stainless steel appliances, two updated bathrooms, baseboard heaters, light fixtures, plumbing and door hardware, and the list goes on! The location is great - within blocks, you’ll find restaurants, grocery stores, parks, schools, shopping, and entertainment. Come check it out and fall in love!
Location
State CO
County Denver
Zoning S-SU-D
Rooms
Main Level Bedrooms 2
Interior
Interior Features Quartz Counters
Heating Baseboard, Forced Air, Natural Gas
Cooling Central Air
Flooring Carpet, Laminate, Tile
Fireplaces Number 1
Fireplaces Type Living Room
Fireplace Y
Appliance Dishwasher, Disposal, Microwave, Oven
Laundry In Unit, Laundry Closet
Exterior
Fence Full
Utilities Available Cable Available, Electricity Available
Roof Type Composition
Total Parking Spaces 6
Garage No
Building
Lot Description Level
Sewer Public Sewer
Water Public
Level or Stories Two
Structure Type Frame
Schools
Elementary Schools Gust
Middle Schools Dsst: College View
High Schools Abraham Lincoln
School District Denver 1
Others
Senior Community No
Ownership Corporation/Trust
Acceptable Financing Cash, Conventional, FHA, VA Loan
Listing Terms Cash, Conventional, FHA, VA Loan
Special Listing Condition None
Read Less Info
Want to know what your home might be worth? Contact us for a FREE valuation!

Our team is ready to help you sell your home for the highest possible price ASAP

© 2024 METROLIST, INC., DBA RECOLORADO® – All Rights Reserved
6455 S. Yosemite St., Suite 500 Greenwood Village, CO 80111 USA
Bought with Keller Williams Integrity Real Estate LLC

Making real estate fun, simple and stress-free!






